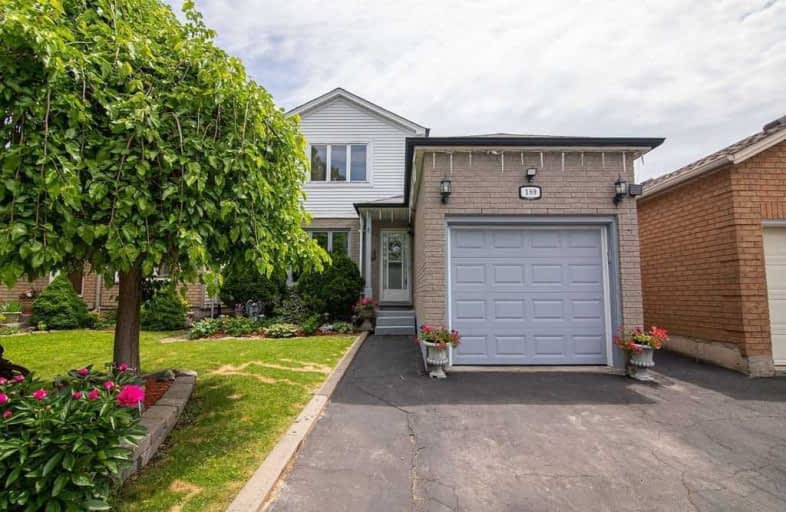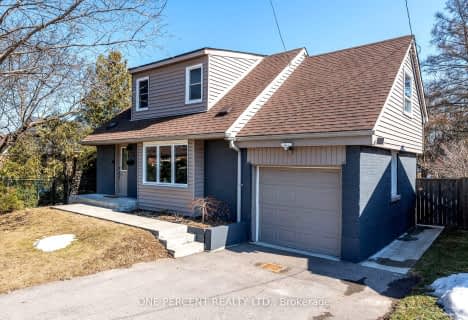
Lincoln Alexander Public School
Elementary: Public
1.01 km
St. Teresa of Calcutta Catholic Elementary School
Elementary: Catholic
0.91 km
St. John Paul II Catholic Elementary School
Elementary: Catholic
0.45 km
Helen Detwiler Junior Elementary School
Elementary: Public
1.25 km
Templemead Elementary School
Elementary: Public
1.26 km
Ray Lewis (Elementary) School
Elementary: Public
1.16 km
Vincent Massey/James Street
Secondary: Public
3.13 km
ÉSAC Mère-Teresa
Secondary: Catholic
3.16 km
St. Charles Catholic Adult Secondary School
Secondary: Catholic
4.18 km
Nora Henderson Secondary School
Secondary: Public
2.39 km
Westmount Secondary School
Secondary: Public
3.88 km
St. Jean de Brebeuf Catholic Secondary School
Secondary: Catholic
0.07 km














