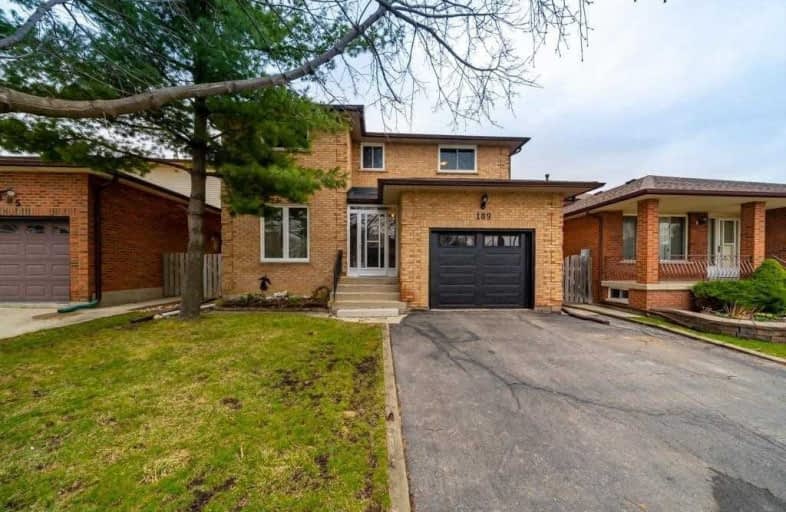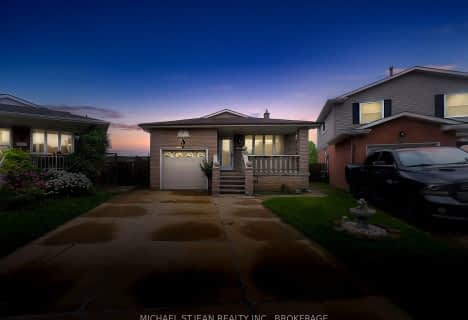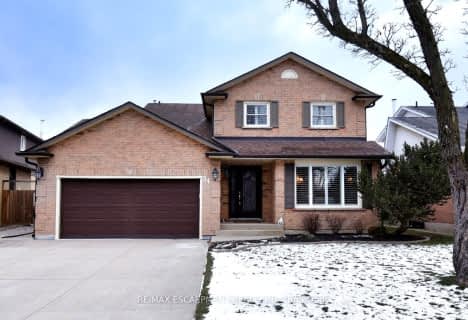
Lincoln Alexander Public School
Elementary: Public
0.99 km
St. Kateri Tekakwitha Catholic Elementary School
Elementary: Catholic
0.57 km
Cecil B Stirling School
Elementary: Public
0.65 km
St. Teresa of Calcutta Catholic Elementary School
Elementary: Catholic
1.29 km
Templemead Elementary School
Elementary: Public
0.18 km
Lawfield Elementary School
Elementary: Public
2.02 km
Vincent Massey/James Street
Secondary: Public
3.00 km
ÉSAC Mère-Teresa
Secondary: Catholic
2.26 km
Nora Henderson Secondary School
Secondary: Public
1.97 km
Sherwood Secondary School
Secondary: Public
3.78 km
St. Jean de Brebeuf Catholic Secondary School
Secondary: Catholic
1.48 km
Bishop Ryan Catholic Secondary School
Secondary: Catholic
3.05 km








