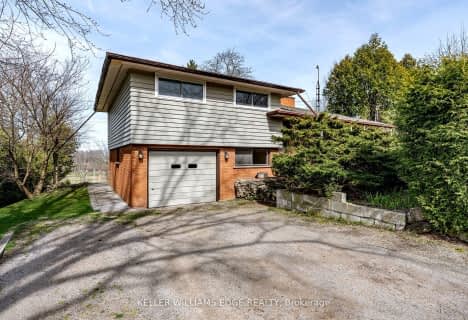Sold on Sep 08, 2016
Note: Property is not currently for sale or for rent.

-
Type: Detached
-
Style: Bungalow
-
Size: 2500 sqft
-
Lot Size: 100.01 x 230.24 Feet
-
Age: 16-30 years
-
Taxes: $9,011 per year
-
Days on Site: 51 Days
-
Added: Aug 12, 2016 (1 month on market)
-
Updated:
-
Last Checked: 3 months ago
-
MLS®#: X3577318
-
Listed By: Non-treb board office, brokerage
Charleston Built Ranch,2400 Sf Of Luxury Living Nestled On A Private,Fully Fenced Treed Lot Complete W/Inground Heated Pool.3 Plus 1 Bedrm,M/F Den,2 Gas Fps Custom Built Ins.Open Concept Great Room,Hardwood Throughout,Cathedral Ceilings, Sep.Spacious D/R.Mbr Complete With W/I Closet&5Pc Ensuite.2 Additional Bedrms Share 4Pc Bathrm.Lower Level Rec Room,Additional Bedroom & 3Pc Bath.
Extras
Bedroom Level Laundry,Auto Gar Door,Full Fenced Yd,I/G Heated Pool W/Winter Cover,Alarm Sys,Irrig/Sys,C/Vac&Att.,Elect.Air Clean,New Roof In 2015,Granite Kit Island,Cath'l Ceilings.**Realtors Association Of Hamilton-Burlington**
Property Details
Facts for 19 Appaloosa Trail, Hamilton
Status
Days on Market: 51
Last Status: Sold
Sold Date: Sep 08, 2016
Closed Date: Oct 24, 2016
Expiry Date: Dec 19, 2016
Sold Price: $1,075,000
Unavailable Date: Sep 08, 2016
Input Date: Aug 12, 2016
Property
Status: Sale
Property Type: Detached
Style: Bungalow
Size (sq ft): 2500
Age: 16-30
Area: Hamilton
Community: Carlisle
Availability Date: Oct 1,2016
Inside
Bedrooms: 3
Bedrooms Plus: 1
Bathrooms: 4
Kitchens: 1
Rooms: 12
Den/Family Room: Yes
Air Conditioning: Central Air
Fireplace: Yes
Washrooms: 4
Building
Basement: Part Fin
Heat Type: Forced Air
Heat Source: Gas
Exterior: Brick
Exterior: Wood
Water Supply: Municipal
Special Designation: Unknown
Parking
Driveway: Private
Garage Spaces: 2
Garage Type: Detached
Covered Parking Spaces: 4
Fees
Tax Year: 2016
Tax Legal Description: Lot 19 Plan 62M901
Taxes: $9,011
Highlights
Feature: Fenced Yard
Feature: Wooded/Treed
Land
Cross Street: Calisle Rd And Hwy 6
Municipality District: Hamilton
Fronting On: South
Parcel Number: 175230462
Pool: Inground
Sewer: Septic
Lot Depth: 230.24 Feet
Lot Frontage: 100.01 Feet
Acres: .50-1.99
Rooms
Room details for 19 Appaloosa Trail, Hamilton
| Type | Dimensions | Description |
|---|---|---|
| Dining Main | 3.68 x 4.60 | Hardwood Floor, Vaulted Ceiling |
| Great Rm Main | 4.87 x 5.97 | Cathedral Ceiling, Gas Fireplace, Hardwood Floor |
| Kitchen Main | 4.20 x 6.70 | Granite Counter, Eat-In Kitchen |
| Den Main | 4.02 x 3.26 | Gas Fireplace, Hardwood Floor |
| Master Main | 3.53 x 5.21 | 5 Pc Ensuite, W/I Closet |
| Br Main | 3.53 x 3.90 | |
| Br Main | 3.04 x 3.91 | |
| Br Bsmt | 3.01 x 4.20 | |
| Rec Bsmt | 5.20 x 6.42 | Hardwood Floor |
| XXXXXXXX | XXX XX, XXXX |
XXXX XXX XXXX |
$X,XXX,XXX |
| XXX XX, XXXX |
XXXXXX XXX XXXX |
$X,XXX,XXX | |
| XXXXXXXX | XXX XX, XXXX |
XXXXXXX XXX XXXX |
|
| XXX XX, XXXX |
XXXXXX XXX XXXX |
$X,XXX,XXX | |
| XXXXXXXX | XXX XX, XXXX |
XXXX XXX XXXX |
$X,XXX,XXX |
| XXX XX, XXXX |
XXXXXX XXX XXXX |
$X,XXX,XXX |
| XXXXXXXX XXXX | XXX XX, XXXX | $1,165,000 XXX XXXX |
| XXXXXXXX XXXXXX | XXX XX, XXXX | $1,189,000 XXX XXXX |
| XXXXXXXX XXXXXXX | XXX XX, XXXX | XXX XXXX |
| XXXXXXXX XXXXXX | XXX XX, XXXX | $1,225,000 XXX XXXX |
| XXXXXXXX XXXX | XXX XX, XXXX | $1,075,000 XXX XXXX |
| XXXXXXXX XXXXXX | XXX XX, XXXX | $1,099,500 XXX XXXX |

Millgrove Public School
Elementary: PublicFlamborough Centre School
Elementary: PublicOur Lady of Mount Carmel Catholic Elementary School
Elementary: CatholicKilbride Public School
Elementary: PublicBalaclava Public School
Elementary: PublicGuardian Angels Catholic Elementary School
Elementary: CatholicE C Drury/Trillium Demonstration School
Secondary: ProvincialMilton District High School
Secondary: PublicNotre Dame Roman Catholic Secondary School
Secondary: CatholicDundas Valley Secondary School
Secondary: PublicJean Vanier Catholic Secondary School
Secondary: CatholicWaterdown District High School
Secondary: Public- 2 bath
- 3 bed
- 1100 sqft
1352 Centre Road, Hamilton, Ontario • L0R 1H1 • Rural Flamborough

