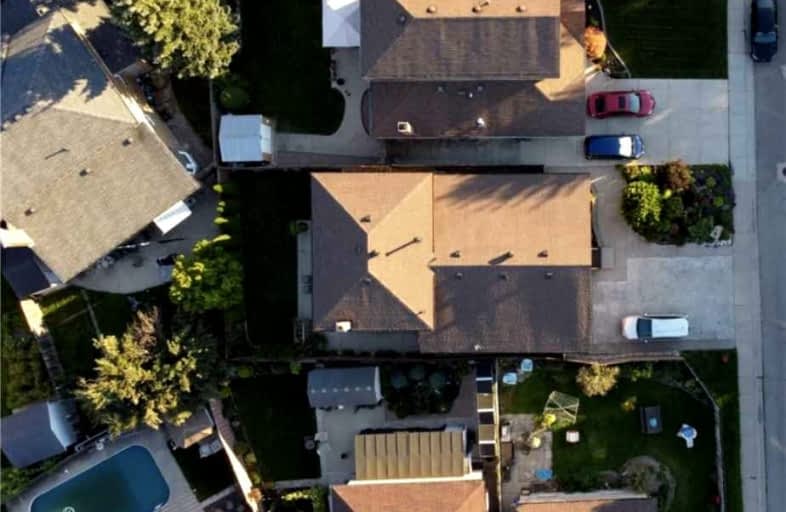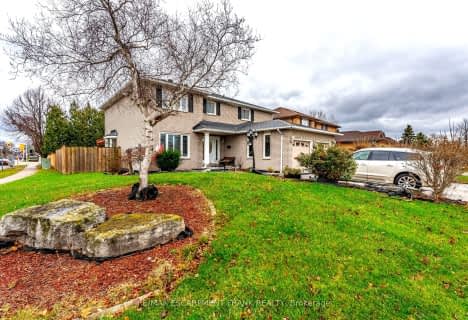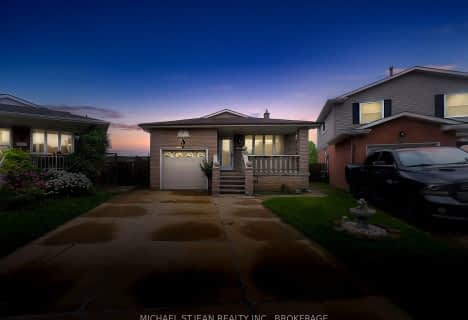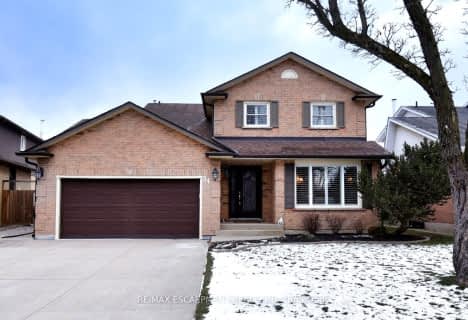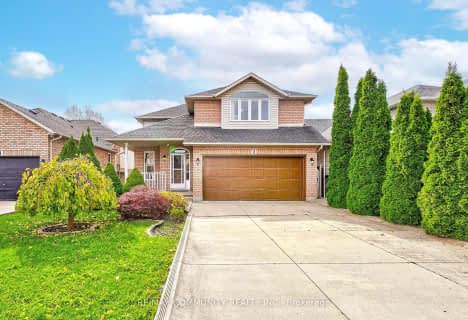
Lincoln Alexander Public School
Elementary: Public
0.72 km
St. Kateri Tekakwitha Catholic Elementary School
Elementary: Catholic
1.17 km
Cecil B Stirling School
Elementary: Public
1.11 km
St. Teresa of Calcutta Catholic Elementary School
Elementary: Catholic
0.86 km
St. John Paul II Catholic Elementary School
Elementary: Catholic
1.13 km
Templemead Elementary School
Elementary: Public
0.59 km
Vincent Massey/James Street
Secondary: Public
3.00 km
ÉSAC Mère-Teresa
Secondary: Catholic
2.68 km
St. Charles Catholic Adult Secondary School
Secondary: Catholic
4.52 km
Nora Henderson Secondary School
Secondary: Public
2.09 km
Sherwood Secondary School
Secondary: Public
4.05 km
St. Jean de Brebeuf Catholic Secondary School
Secondary: Catholic
0.74 km
