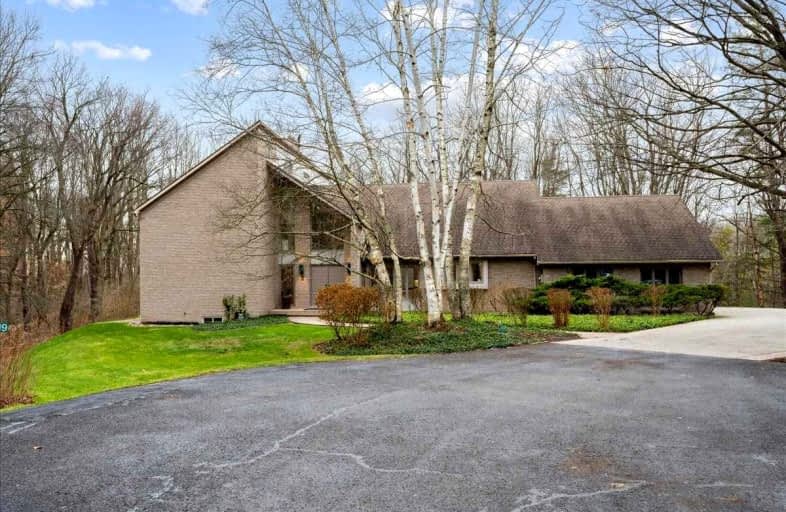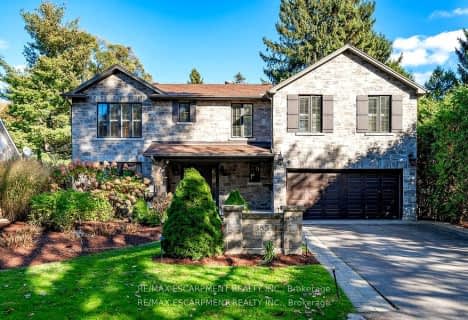
Queen's Rangers Public School
Elementary: Public
4.32 km
Ancaster Senior Public School
Elementary: Public
2.15 km
C H Bray School
Elementary: Public
2.31 km
St. Ann (Ancaster) Catholic Elementary School
Elementary: Catholic
2.67 km
St. Joachim Catholic Elementary School
Elementary: Catholic
2.49 km
Fessenden School
Elementary: Public
2.24 km
Dundas Valley Secondary School
Secondary: Public
6.26 km
St. Mary Catholic Secondary School
Secondary: Catholic
8.82 km
Sir Allan MacNab Secondary School
Secondary: Public
8.16 km
Bishop Tonnos Catholic Secondary School
Secondary: Catholic
2.23 km
Ancaster High School
Secondary: Public
1.27 km
St. Thomas More Catholic Secondary School
Secondary: Catholic
8.07 km





