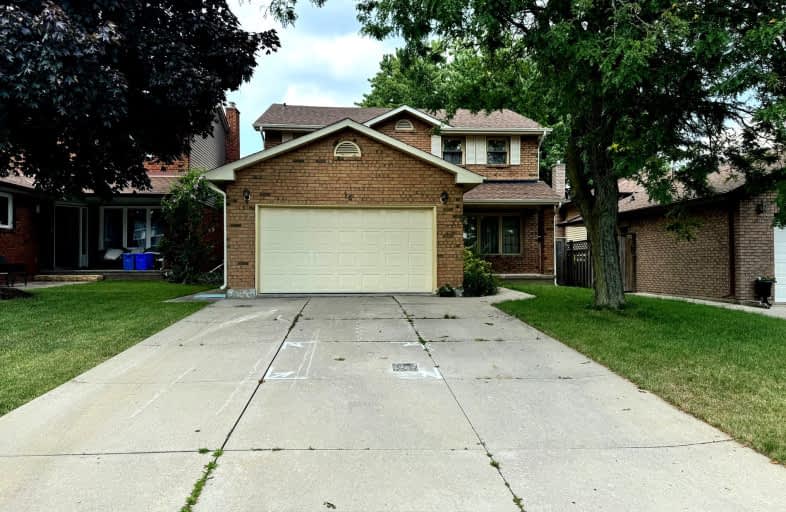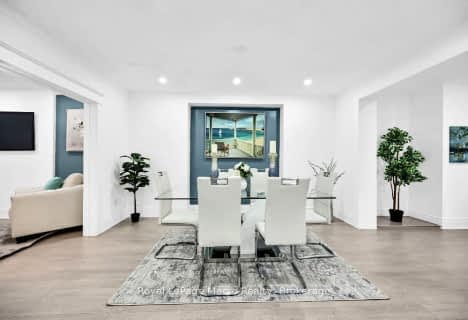Very Walkable
- Most errands can be accomplished on foot.
81
/100
Good Transit
- Some errands can be accomplished by public transportation.
51
/100
Bikeable
- Some errands can be accomplished on bike.
55
/100

Lincoln Alexander Public School
Elementary: Public
1.31 km
Our Lady of Lourdes Catholic Elementary School
Elementary: Catholic
0.59 km
St. Teresa of Calcutta Catholic Elementary School
Elementary: Catholic
1.11 km
Franklin Road Elementary Public School
Elementary: Public
0.96 km
Pauline Johnson Public School
Elementary: Public
1.24 km
Lawfield Elementary School
Elementary: Public
0.60 km
Vincent Massey/James Street
Secondary: Public
1.36 km
ÉSAC Mère-Teresa
Secondary: Catholic
2.28 km
St. Charles Catholic Adult Secondary School
Secondary: Catholic
2.72 km
Nora Henderson Secondary School
Secondary: Public
1.20 km
Cathedral High School
Secondary: Catholic
3.74 km
St. Jean de Brebeuf Catholic Secondary School
Secondary: Catholic
1.89 km












