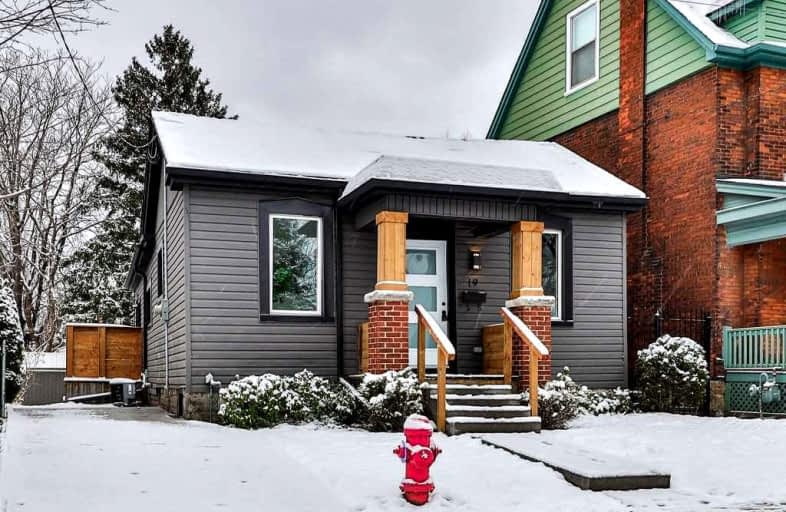Car-Dependent
- Most errands require a car.
Good Transit
- Some errands can be accomplished by public transportation.
Very Bikeable
- Most errands can be accomplished on bike.

École élémentaire Georges-P-Vanier
Elementary: PublicStrathcona Junior Public School
Elementary: PublicCentral Junior Public School
Elementary: PublicHess Street Junior Public School
Elementary: PublicRyerson Middle School
Elementary: PublicSt. Joseph Catholic Elementary School
Elementary: CatholicKing William Alter Ed Secondary School
Secondary: PublicTurning Point School
Secondary: PublicÉcole secondaire Georges-P-Vanier
Secondary: PublicSt. Charles Catholic Adult Secondary School
Secondary: CatholicSir John A Macdonald Secondary School
Secondary: PublicWestdale Secondary School
Secondary: Public-
HAAA Park
1.3km -
McLaren Park
160 John St S (John and Cannon), Hamilton ON L8N 2C4 1.73km -
Durand Park
250 Park St S (Park and Charlton), Hamilton ON 1.85km
-
RBC Royal Bank
65 Locke St S (at Main), Hamilton ON L8P 4A3 0.79km -
BMO Bank of Montreal
116 King Sreet W, Hamilton ON L8P 4V3 1.31km -
TD Bank Financial Group
100 King St W, Hamilton ON L8P 1A2 1.48km
- 2 bath
- 5 bed
- 1500 sqft
194 Wellington Street North, Hamilton, Ontario • L8L 5A5 • Landsdale














