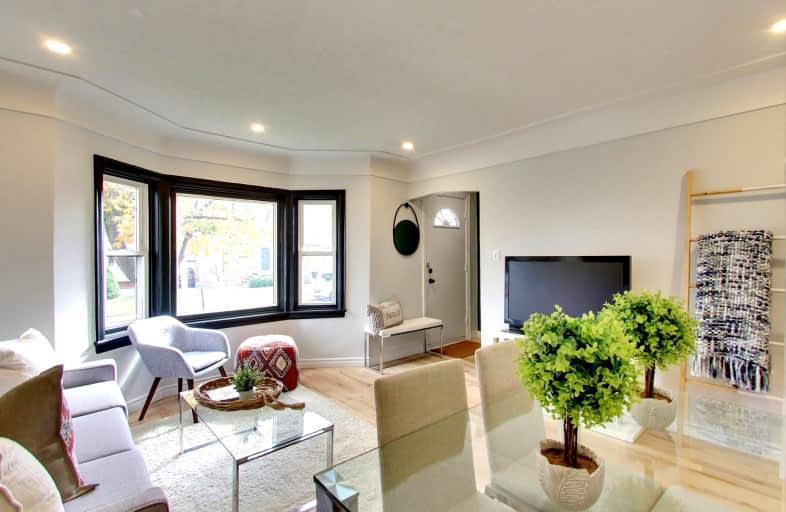Very Walkable
- Most errands can be accomplished on foot.
80
/100
Good Transit
- Some errands can be accomplished by public transportation.
58
/100
Bikeable
- Some errands can be accomplished on bike.
57
/100

Sacred Heart of Jesus Catholic Elementary School
Elementary: Catholic
1.17 km
Queensdale School
Elementary: Public
0.91 km
Our Lady of Lourdes Catholic Elementary School
Elementary: Catholic
1.73 km
George L Armstrong Public School
Elementary: Public
0.70 km
Queen Victoria Elementary Public School
Elementary: Public
1.23 km
Sts. Peter and Paul Catholic Elementary School
Elementary: Catholic
0.97 km
King William Alter Ed Secondary School
Secondary: Public
2.00 km
Turning Point School
Secondary: Public
1.90 km
Vincent Massey/James Street
Secondary: Public
2.17 km
St. Charles Catholic Adult Secondary School
Secondary: Catholic
0.86 km
Sir John A Macdonald Secondary School
Secondary: Public
2.73 km
Cathedral High School
Secondary: Catholic
1.66 km
-
Sam Lawrence Park
Concession St, Hamilton ON 0.79km -
Southam Park
1.25km -
Richwill Park
Hamilton ON 1.36km
-
TD Bank Financial Group
Fennell Ave (Upper Ottawa), Hamilton ON 1.23km -
CIBC
667 Upper James St (at Fennel Ave E), Hamilton ON L9C 5R8 1.26km -
Scotiabank
250 Centennial Rd, Hamilton ON L8N 4G9 2.1km














