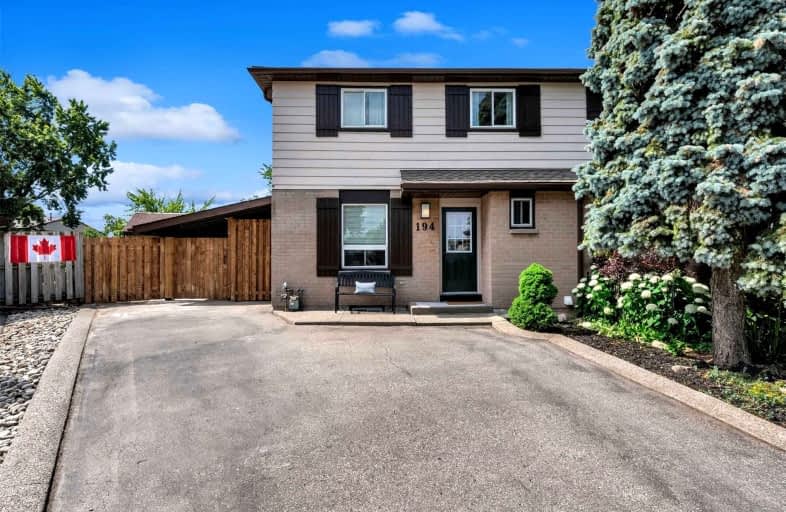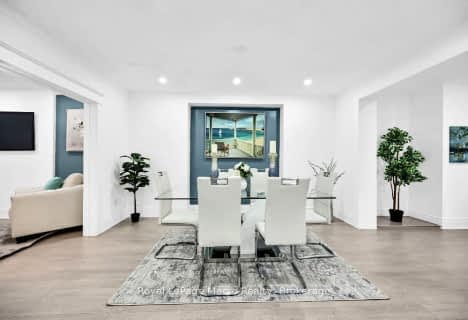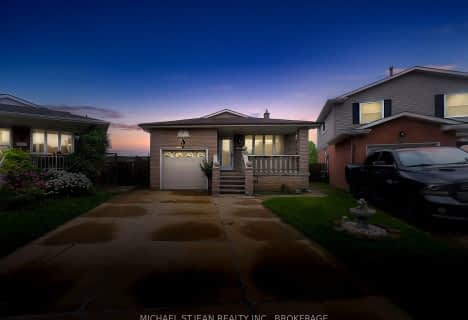

ÉIC Mère-Teresa
Elementary: CatholicSt. Anthony Daniel Catholic Elementary School
Elementary: CatholicRichard Beasley Junior Public School
Elementary: PublicSt. Kateri Tekakwitha Catholic Elementary School
Elementary: CatholicCecil B Stirling School
Elementary: PublicLisgar Junior Public School
Elementary: PublicVincent Massey/James Street
Secondary: PublicÉSAC Mère-Teresa
Secondary: CatholicNora Henderson Secondary School
Secondary: PublicSherwood Secondary School
Secondary: PublicSt. Jean de Brebeuf Catholic Secondary School
Secondary: CatholicBishop Ryan Catholic Secondary School
Secondary: Catholic-
Hamilton Food Market
969 Upper Ottawa Street, Hamilton 0.28km -
Lyn's Linstead Market
1-1000 Upper Gage Avenue, Hamilton 0.83km -
Food Basics
724 Mohawk Road East, Hamilton 1.06km
-
The Beer Store
499 Mohawk Road East, Hamilton 2km -
LCBO
Fennell Square, 971 Fennell Avenue East, Hamilton 2.02km -
Colio Estate Wines
65 Mall Road, Hamilton 2.11km
-
Little Caesars Pizza
969 Upper Ottawa Street, Hamilton 0.26km -
Tim Hortons
969 Upper Ottawa Street, Hamilton 0.27km -
Neighbour Shawarma
969 Upper Ottawa Street, Hamilton 0.28km
-
Tim Hortons
969 Upper Ottawa Street, Hamilton 0.27km -
Plantissimo Eatery
969 Upper Ottawa Street, Hamilton 0.33km -
Munchies Coffee House & Barkery
1000 Upper Gage Avenue #4, Hamilton 0.84km
-
Scotiabank
1070 Stone Church Road East, Hamilton 1.18km -
Citi Financial
Canada 1.21km -
RBC Royal Bank
810 Upper Gage Avenue, Hamilton 1.23km
-
HUSKY
965 Upper Ottawa Street, Hamilton 0.35km -
HUSKY
869 Mohawk Road East, Hamilton 0.95km -
Circle K
1070 Stone Church Road East, Hamilton 1.17km
-
Crunch Fitness - Hamilton East Mountain
1215 Stone Church Road East, Hamilton 1.17km -
Lawfield Hockey League
Lawfield Park, 150 Folkestone Avenue, Hamilton 1.22km -
GoodLife Fitness Hamilton Stone Church and Upper Ottawa
1070 Stone Church Road East, Hamilton 1.23km
-
Berrisfield Park
125 Birchcliffe Crescent, Hamilton 0.23km -
Berrisfield Park
Hamilton 0.24km -
Park Corridor #2 -Ward 6
15 Queenslea Drive, Hamilton 0.43km
-
Hamilton Public Library - Sherwood Branch
467 Upper Ottawa Street, Hamilton 2.07km
-
Gage Medical Centre
1050 Upper Gage Avenue, Hamilton 0.8km -
UGM MEDICAL CLINIC
724 Mohawk Road East, Hamilton 1.08km -
Qualicare - Home Care & Nursing Services
1521 Upper Ottawa Street Unit 2, Hamilton 1.75km
-
Hamilton Care Pharmacy
969 Upper Ottawa Street, Hamilton 0.28km -
Medical Pharmacy
1221 Limeridge Road East, Hamilton 0.59km -
I.D.A. - Gage Pharmacy
8-1050 Upper Gage Avenue, Hamilton 0.79km
-
Brands Fore Less
230 Anchor Road, Hamilton 2.01km -
Hamilton Gardens
1119 Fennell Avenue East, Hamilton 2.04km -
Fennell Plaza
989 Fennell Avenue East, Hamilton 2.09km
-
J N J's Pub Inc
969 Upper Ottawa Street, Hamilton 0.3km -
Tom's Sport's Bar
969 Upper Ottawa Street, Hamilton 0.37km -
Lincside Pub & Grill - Pho Diep
1000 Upper Gage Avenue, Hamilton 0.83km











