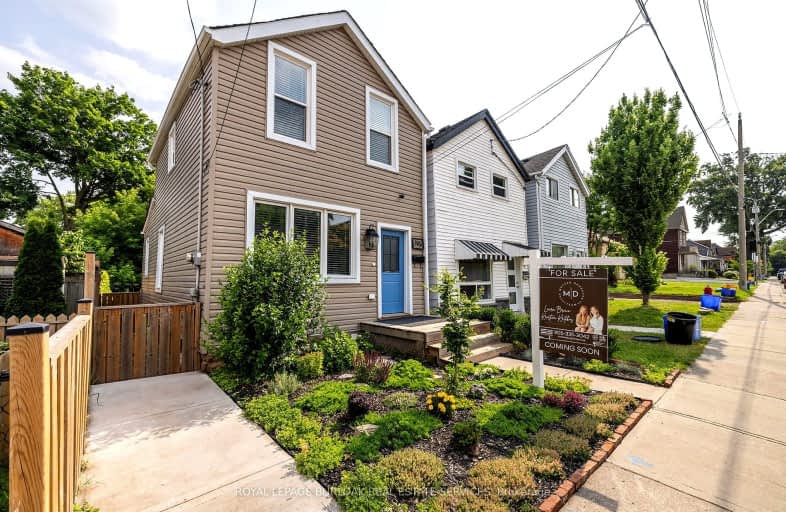Very Walkable
- Most errands can be accomplished on foot.
Some Transit
- Most errands require a car.
Bikeable
- Some errands can be accomplished on bike.

St. Patrick Catholic Elementary School
Elementary: CatholicSt. Brigid Catholic Elementary School
Elementary: CatholicSt. Lawrence Catholic Elementary School
Elementary: CatholicBennetto Elementary School
Elementary: PublicDr. J. Edgar Davey (New) Elementary Public School
Elementary: PublicCathy Wever Elementary Public School
Elementary: PublicKing William Alter Ed Secondary School
Secondary: PublicTurning Point School
Secondary: PublicAldershot High School
Secondary: PublicSt. Charles Catholic Adult Secondary School
Secondary: CatholicSir John A Macdonald Secondary School
Secondary: PublicCathedral High School
Secondary: Catholic-
Eastwood Park
111 Burlington St E (Burlington and Mary), Hamilton ON 0.42km -
Pier 8
47 Discovery Dr, Hamilton ON 0.92km -
Bayfront Park
325 Bay St N (at Strachan St W), Hamilton ON L8L 1M5 1.14km
-
Scotiabank
600 James St N (at Burlington St), Hamilton ON L8L 7Z2 0.68km -
Bay City Music Hall
50 Leander Dr, Hamilton ON L8L 1H1 1.05km -
Banque Nationale du Canada
447 Main St E, Hamilton ON L8N 1K1 1.83km
- 2 bath
- 5 bed
- 1500 sqft
922 Burlington Street East, Hamilton, Ontario • L8L 4K4 • Industrial Sector














