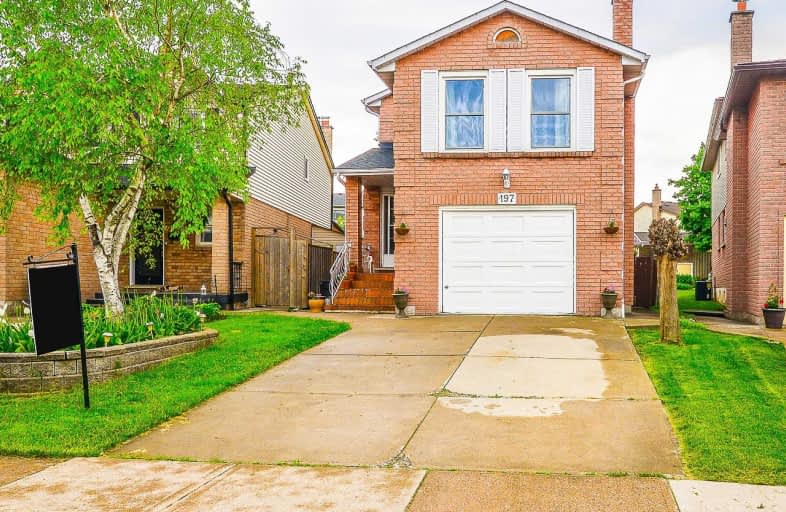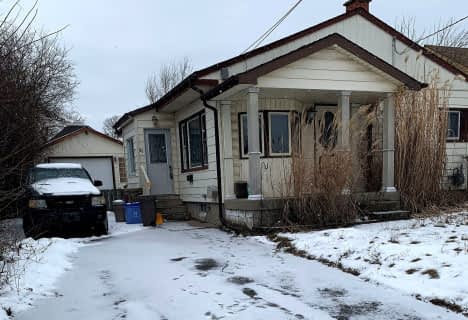
Eastdale Public School
Elementary: Public
1.61 km
St. Clare of Assisi Catholic Elementary School
Elementary: Catholic
0.73 km
Our Lady of Peace Catholic Elementary School
Elementary: Catholic
0.65 km
Mountain View Public School
Elementary: Public
1.25 km
St. Francis Xavier Catholic Elementary School
Elementary: Catholic
1.16 km
Memorial Public School
Elementary: Public
0.88 km
Delta Secondary School
Secondary: Public
8.09 km
Glendale Secondary School
Secondary: Public
5.07 km
Sir Winston Churchill Secondary School
Secondary: Public
6.52 km
Orchard Park Secondary School
Secondary: Public
0.61 km
Saltfleet High School
Secondary: Public
6.42 km
Cardinal Newman Catholic Secondary School
Secondary: Catholic
2.23 km




