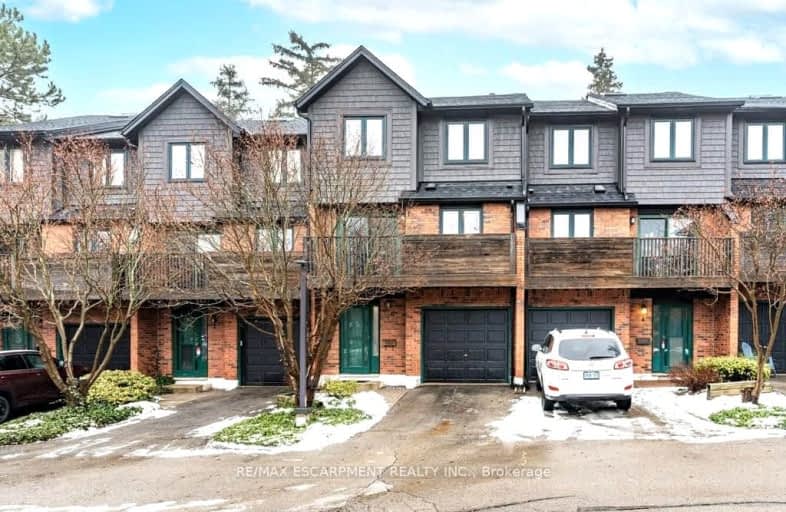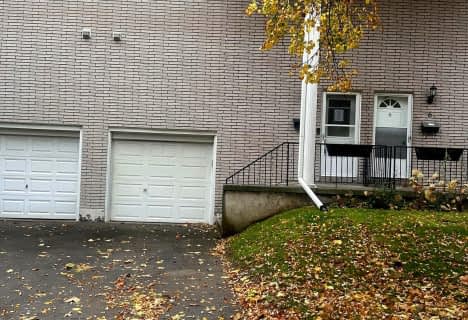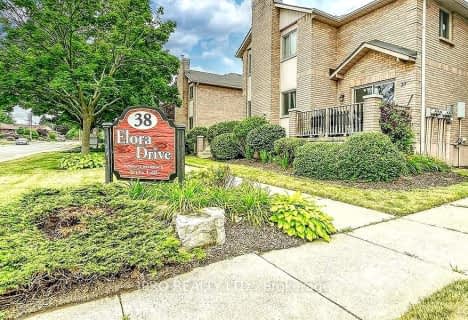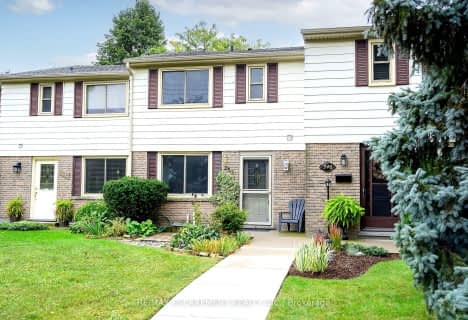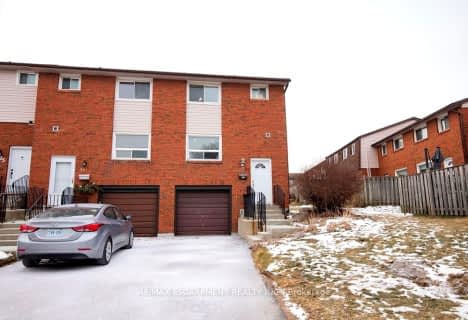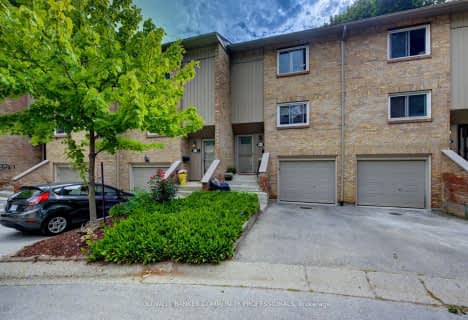Somewhat Walkable
- Some errands can be accomplished on foot.
Some Transit
- Most errands require a car.
Bikeable
- Some errands can be accomplished on bike.

Glenwood Special Day School
Elementary: PublicMountview Junior Public School
Elementary: PublicCanadian Martyrs Catholic Elementary School
Elementary: CatholicSt. Teresa of Avila Catholic Elementary School
Elementary: CatholicDundana Public School
Elementary: PublicHoly Name of Mary Catholic Elementary School
Elementary: CatholicDundas Valley Secondary School
Secondary: PublicSt. Mary Catholic Secondary School
Secondary: CatholicSir Allan MacNab Secondary School
Secondary: PublicWestdale Secondary School
Secondary: PublicWestmount Secondary School
Secondary: PublicSt. Thomas More Catholic Secondary School
Secondary: Catholic-
Fionn MacCool's
119 Osler Drive, Unit 3, Dundas, ON L9H 6X4 1.32km -
West End Pub
151 Emerson Street, Hamilton, ON L8S 2Y1 1.88km -
Emerson Pub
109 Emerson Street, Hamilton, ON L8S 2X6 1.97km
-
Pane Fresco
1579 Main St W, Hamilton, ON L8S 1E6 1.51km -
Tim Hortons
1005 Mohawk Rd W, Hamilton, ON L9C 7P5 1.85km -
Tim Horton Donuts
1554 Main Street W, Hamilton, ON L8S 1E5 1.87km
-
Crunch Fitness
1685 Main Street W, Hamilton, ON L8S 1G5 1.31km -
Gravity Climbing Gym
70 Frid Street, Hamilton, ON L8P 4M4 4.22km -
Alchemy CrossFit Hamilton
67 Frid Street, Unit 14, Hamilton, ON L8P 4M3 4.25km
-
Sobey’s
977 Golf Links Road, Hamilton, ON L9K 1K1 2.15km -
Shoppers Drug Mart
1341 Main Street W, Hamilton, ON L8S 1C6 2.26km -
Shoppers Drug Mart
1300 Garth Street, Hamilton, ON L9C 4L7 4.1km
-
National Pizza
1960 Main St W, Hamilton, ON L8S 4N5 0.15km -
West Garden Chinese Food
1960 Main Street W, Hamilton, ON L8S 1J5 0.15km -
Right Wingers
1846 Main St W, Hamilton, ON L8S 0.67km
-
Ancaster Town Plaza
73 Wilson Street W, Hamilton, ON L9G 1N1 5.04km -
Jackson Square
2 King Street W, Hamilton, ON L8P 1A1 5.99km -
Upper James Square
1508 Upper James Street, Hamilton, ON L9B 1K3 6.11km
-
M&M Food Market
101 Osler Drive, Unit 140, Dundas, ON L9H 4H4 1.39km -
Fortinos
1579 Main Street W, Hamilton, ON L8S 1E6 1.65km -
Sobeys
977 Golf Links Road, Ancaster, ON L9K 1K1 2.02km
-
Liquor Control Board of Ontario
233 Dundurn Street S, Hamilton, ON L8P 4K8 4.3km -
LCBO
1149 Barton Street E, Hamilton, ON L8H 2V2 10.5km -
The Beer Store
396 Elizabeth St, Burlington, ON L7R 2L6 14.8km
-
Shell Canada Products
1580 Main Street W, Hamilton, ON L8S 1E9 1.7km -
Costco Gasoline
100 Legend Ct, Hamilton, ON L9K 1J3 1.93km -
Esso
1136 Golf Links Road, Ancaster, ON L9K 1J8 2.15km
-
Cineplex Cinemas Ancaster
771 Golf Links Road, Ancaster, ON L9G 3K9 2.31km -
The Westdale
1014 King Street West, Hamilton, ON L8S 1L4 3.49km -
Staircase Cafe Theatre
27 Dundurn Street N, Hamilton, ON L8R 3C9 4.83km
-
H.G. Thode Library
1280 Main Street W, Hamilton, ON L8S 2.3km -
Mills Memorial Library
1280 Main Street W, Hamilton, ON L8S 4L8 2.72km -
Health Sciences Library, McMaster University
1280 Main Street, Hamilton, ON L8S 4K1 2.84km
-
St Peter's Residence
125 Av Redfern, Hamilton, ON L9C 7W9 2.01km -
McMaster Children's Hospital
1200 Main Street W, Hamilton, ON L8N 3Z5 2.34km -
St Joseph's Hospital
50 Charlton Avenue E, Hamilton, ON L8N 4A6 5.94km
-
Ancaster Leash Free Park
Ancaster ON 2.27km -
Macnab Playground
Hamilton ON 2.48km -
Dundas Driving Park
71 Cross St, Dundas ON 2.82km
-
Scotiabank
101 Osler Dr, Dundas ON L9H 4H4 1.16km -
TD Canada Trust ATM
977 Golflinks Rd, Ancaster ON L9K 1K1 2.04km -
TD Canada Trust Mohawk West
781 Mohawk Rd W, Hamilton ON L9C 7B7 2.26km
