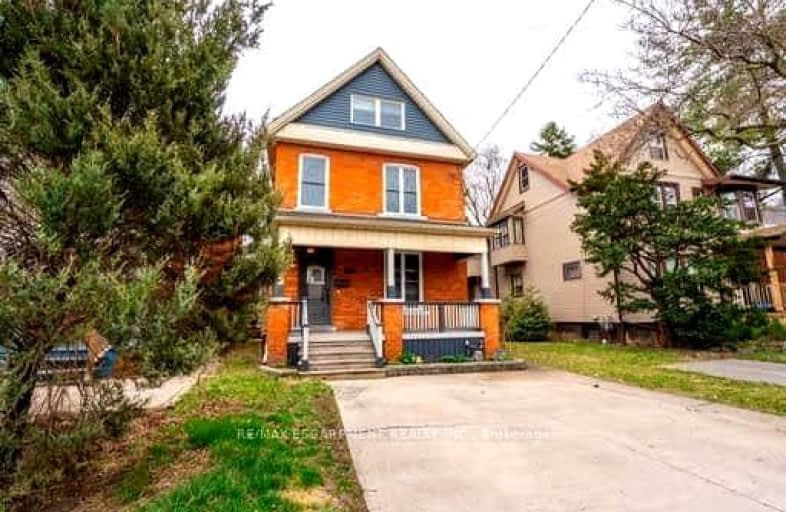Very Walkable
- Most errands can be accomplished on foot.
Good Transit
- Some errands can be accomplished by public transportation.
Bikeable
- Some errands can be accomplished on bike.

Sacred Heart of Jesus Catholic Elementary School
Elementary: CatholicSt. Patrick Catholic Elementary School
Elementary: CatholicSt. Brigid Catholic Elementary School
Elementary: CatholicAdelaide Hoodless Public School
Elementary: PublicGeorge L Armstrong Public School
Elementary: PublicCathy Wever Elementary Public School
Elementary: PublicKing William Alter Ed Secondary School
Secondary: PublicTurning Point School
Secondary: PublicVincent Massey/James Street
Secondary: PublicSt. Charles Catholic Adult Secondary School
Secondary: CatholicSir John A Macdonald Secondary School
Secondary: PublicCathedral High School
Secondary: Catholic-
Myrtle Park
Myrtle Ave (Delaware St), Hamilton ON 0.28km -
Mountain Brow Park
0.39km -
Corktown Park
Forest Ave, Hamilton ON 1.25km
-
BMO Bank of Montreal
73 Garfield Ave S, Hamilton ON L8M 2S3 0.92km -
Scotiabank
924 King St E, Hamilton ON L8M 1B8 1.04km -
HODL Bitcoin ATM - Big Bee John St
212 John St S, Hamilton ON L8N 2C8 1.74km
- 2 bath
- 5 bed
- 1500 sqft
922 Burlington Street East, Hamilton, Ontario • L8L 4K4 • Industrial Sector














