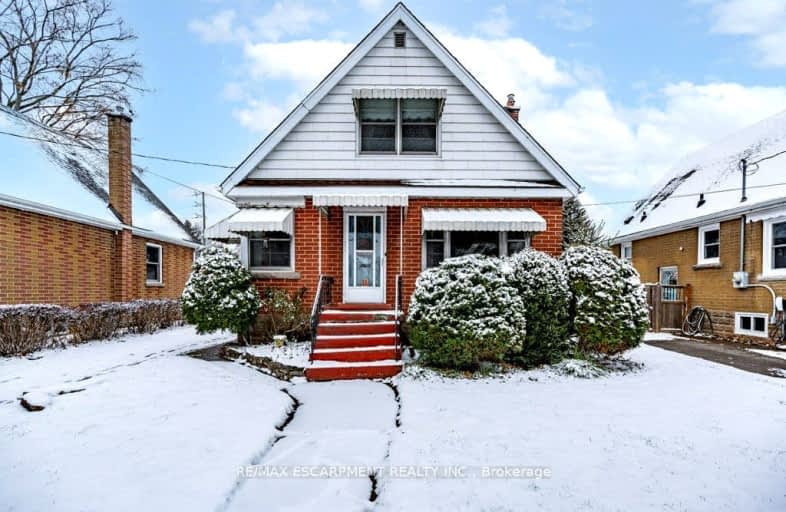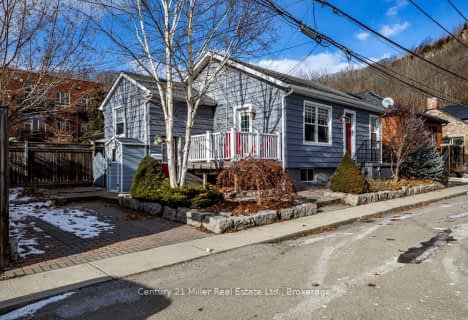Very Walkable
- Most errands can be accomplished on foot.
84
/100
Some Transit
- Most errands require a car.
47
/100
Very Bikeable
- Most errands can be accomplished on bike.
71
/100

Glenwood Special Day School
Elementary: Public
2.29 km
Yorkview School
Elementary: Public
0.68 km
Canadian Martyrs Catholic Elementary School
Elementary: Catholic
2.30 km
St. Augustine Catholic Elementary School
Elementary: Catholic
0.92 km
Dundana Public School
Elementary: Public
1.20 km
Dundas Central Public School
Elementary: Public
1.08 km
École secondaire Georges-P-Vanier
Secondary: Public
4.09 km
Dundas Valley Secondary School
Secondary: Public
2.82 km
St. Mary Catholic Secondary School
Secondary: Catholic
2.15 km
Sir Allan MacNab Secondary School
Secondary: Public
4.46 km
Westdale Secondary School
Secondary: Public
3.69 km
St. Thomas More Catholic Secondary School
Secondary: Catholic
6.41 km







