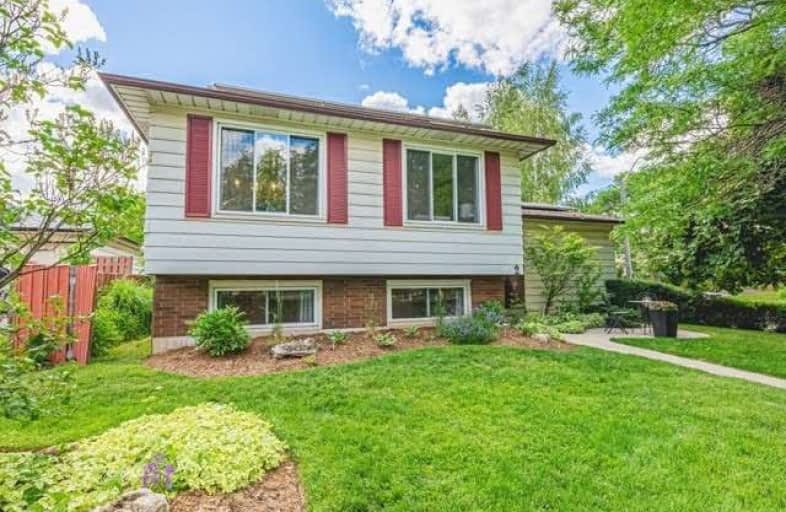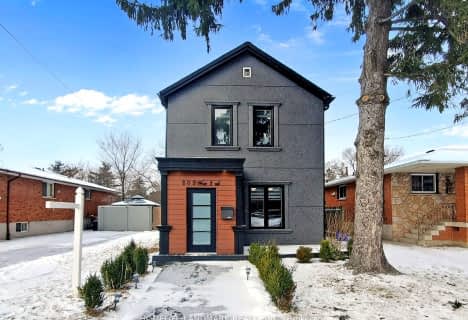
3D Walkthrough

Regina Mundi Catholic Elementary School
Elementary: Catholic
1.28 km
St. Vincent de Paul Catholic Elementary School
Elementary: Catholic
1.12 km
James MacDonald Public School
Elementary: Public
1.03 km
Gordon Price School
Elementary: Public
0.90 km
Annunciation of Our Lord Catholic Elementary School
Elementary: Catholic
1.05 km
R A Riddell Public School
Elementary: Public
0.11 km
St. Charles Catholic Adult Secondary School
Secondary: Catholic
3.36 km
St. Mary Catholic Secondary School
Secondary: Catholic
3.85 km
Sir Allan MacNab Secondary School
Secondary: Public
1.57 km
Westdale Secondary School
Secondary: Public
4.24 km
Westmount Secondary School
Secondary: Public
1.21 km
St. Thomas More Catholic Secondary School
Secondary: Catholic
1.29 km













