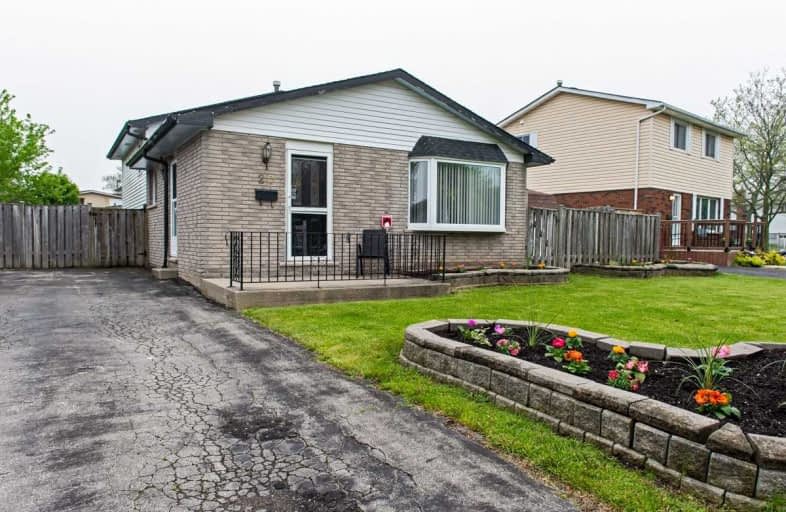
St. James the Apostle Catholic Elementary School
Elementary: Catholic
1.60 km
Mount Albion Public School
Elementary: Public
1.14 km
St. Paul Catholic Elementary School
Elementary: Catholic
0.81 km
Janet Lee Public School
Elementary: Public
0.39 km
Billy Green Elementary School
Elementary: Public
1.03 km
Gatestone Elementary Public School
Elementary: Public
1.86 km
ÉSAC Mère-Teresa
Secondary: Catholic
2.94 km
Nora Henderson Secondary School
Secondary: Public
3.86 km
Glendale Secondary School
Secondary: Public
3.92 km
Sherwood Secondary School
Secondary: Public
4.05 km
Saltfleet High School
Secondary: Public
2.36 km
Bishop Ryan Catholic Secondary School
Secondary: Catholic
1.75 km


