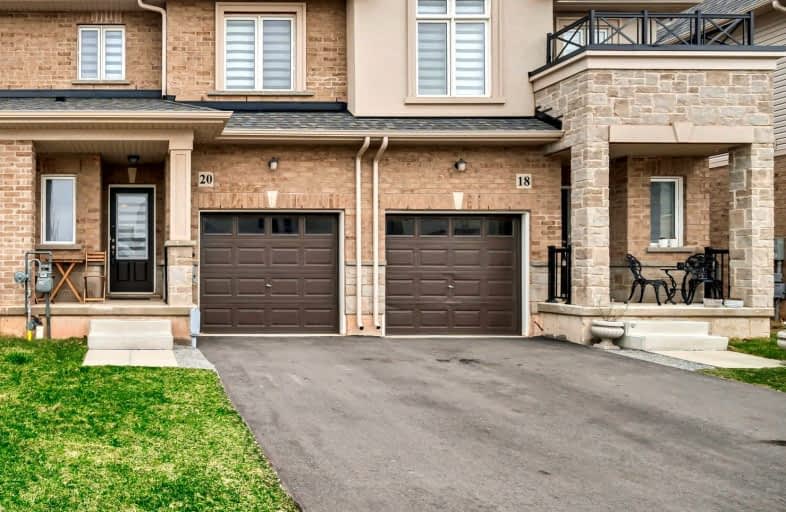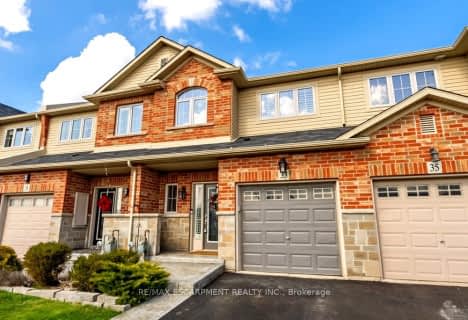Car-Dependent
- Most errands require a car.
No Nearby Transit
- Almost all errands require a car.
Somewhat Bikeable
- Most errands require a car.

St. Clare of Assisi Catholic Elementary School
Elementary: CatholicOur Lady of Peace Catholic Elementary School
Elementary: CatholicImmaculate Heart of Mary Catholic Elementary School
Elementary: CatholicSmith Public School
Elementary: PublicSt. Gabriel Catholic Elementary School
Elementary: CatholicWinona Elementary Elementary School
Elementary: PublicGrimsby Secondary School
Secondary: PublicGlendale Secondary School
Secondary: PublicOrchard Park Secondary School
Secondary: PublicBlessed Trinity Catholic Secondary School
Secondary: CatholicSaltfleet High School
Secondary: PublicCardinal Newman Catholic Secondary School
Secondary: Catholic-
Dewitt Park
Glenashton Dr, Stoney Creek ON 5.81km -
Murray Street Park
Murray St (Lakeside Drive), Grimsby ON 6.74km -
Grimsby Skate Park
Grimsby ON 7.06km
-
RBC Royal Bank
24 Livingston Ave, Grimsby ON L3M 1K7 6.41km -
CIBC
12 Ontario St, Grimsby ON L3M 3G9 7.13km -
TD Bank Financial Group
20 Main St E, Grimsby ON L3M 1M9 7.14km





















