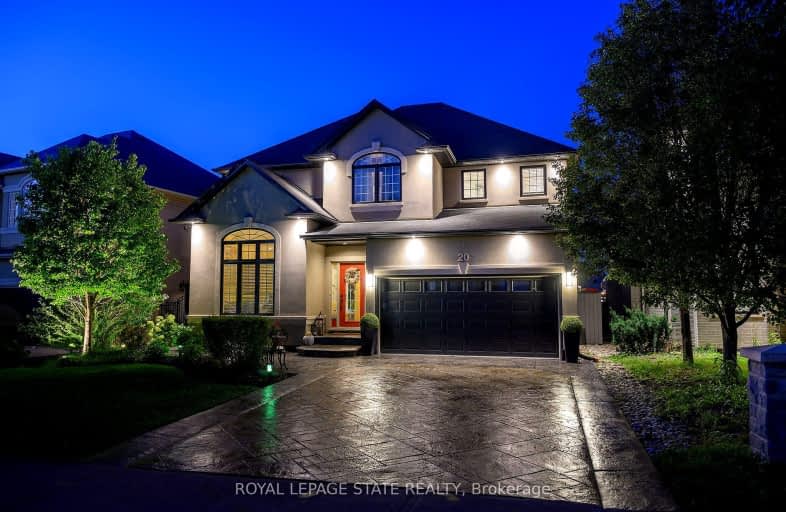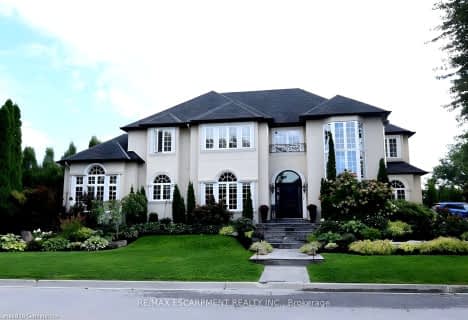
Video Tour
Car-Dependent
- Almost all errands require a car.
23
/100
Some Transit
- Most errands require a car.
38
/100
Somewhat Bikeable
- Most errands require a car.
29
/100

Tiffany Hills Elementary Public School
Elementary: Public
0.54 km
Rousseau Public School
Elementary: Public
2.15 km
St. Vincent de Paul Catholic Elementary School
Elementary: Catholic
1.85 km
Holy Name of Mary Catholic Elementary School
Elementary: Catholic
0.58 km
Immaculate Conception Catholic Elementary School
Elementary: Catholic
1.11 km
Ancaster Meadow Elementary Public School
Elementary: Public
1.10 km
Dundas Valley Secondary School
Secondary: Public
5.46 km
St. Mary Catholic Secondary School
Secondary: Catholic
4.43 km
Sir Allan MacNab Secondary School
Secondary: Public
2.44 km
Bishop Tonnos Catholic Secondary School
Secondary: Catholic
4.49 km
Westmount Secondary School
Secondary: Public
4.06 km
St. Thomas More Catholic Secondary School
Secondary: Catholic
1.89 km
-
Fonthill Park
Wendover Dr, Hamilton ON 2.6km -
Scenic Woods Park
Hamilton ON 2.66km -
Gourley Park
Hamilton ON 3.6km
-
TD Bank Financial Group
977 Golf Links Rd, Ancaster ON L9K 1K1 1.26km -
Scotiabank
10 Legend Crt, Ancaster ON L9K 1J3 1.33km -
Scotiabank
851 Golf Links Rd, Hamilton ON L9K 1L5 1.35km













