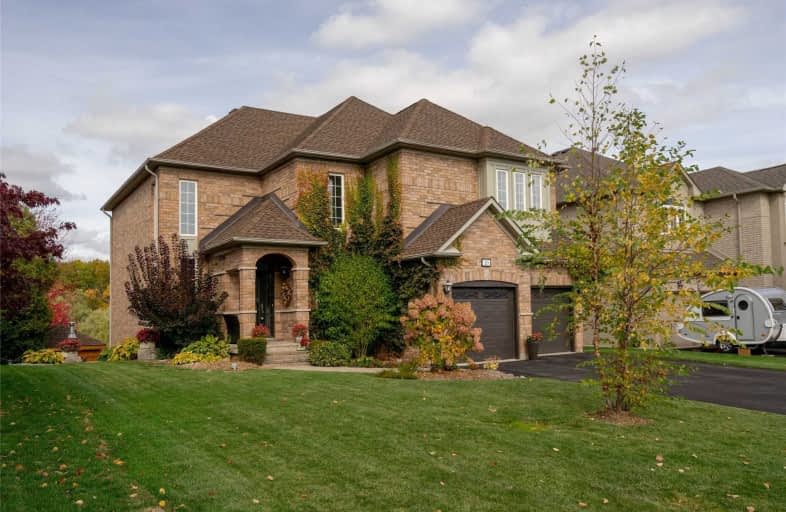
Spencer Valley Public School
Elementary: Public
3.31 km
St. Augustine Catholic Elementary School
Elementary: Catholic
2.55 km
St. Bernadette Catholic Elementary School
Elementary: Catholic
0.96 km
Dundana Public School
Elementary: Public
2.73 km
Dundas Central Public School
Elementary: Public
2.30 km
Sir William Osler Elementary School
Elementary: Public
0.53 km
Dundas Valley Secondary School
Secondary: Public
0.71 km
St. Mary Catholic Secondary School
Secondary: Catholic
4.66 km
Sir Allan MacNab Secondary School
Secondary: Public
5.96 km
Bishop Tonnos Catholic Secondary School
Secondary: Catholic
6.67 km
Ancaster High School
Secondary: Public
5.32 km
St. Thomas More Catholic Secondary School
Secondary: Catholic
7.42 km










