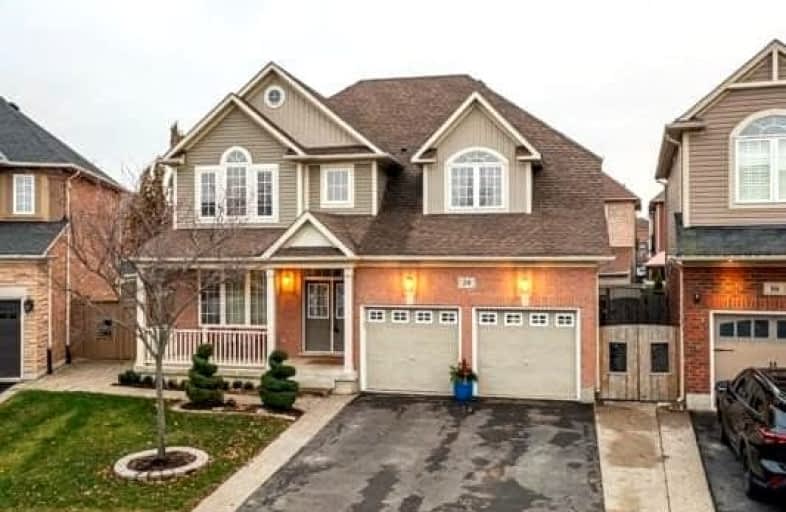
Our Lady of Peace Catholic Elementary School
Elementary: Catholic
5.93 km
Immaculate Heart of Mary Catholic Elementary School
Elementary: Catholic
3.97 km
Smith Public School
Elementary: Public
2.53 km
Our Lady of Fatima Catholic Elementary School
Elementary: Catholic
6.08 km
St. Gabriel Catholic Elementary School
Elementary: Catholic
1.30 km
Winona Elementary Elementary School
Elementary: Public
2.05 km
Grimsby Secondary School
Secondary: Public
6.20 km
Glendale Secondary School
Secondary: Public
11.63 km
Orchard Park Secondary School
Secondary: Public
6.08 km
Blessed Trinity Catholic Secondary School
Secondary: Catholic
5.32 km
Saltfleet High School
Secondary: Public
12.26 km
Cardinal Newman Catholic Secondary School
Secondary: Catholic
8.81 km







