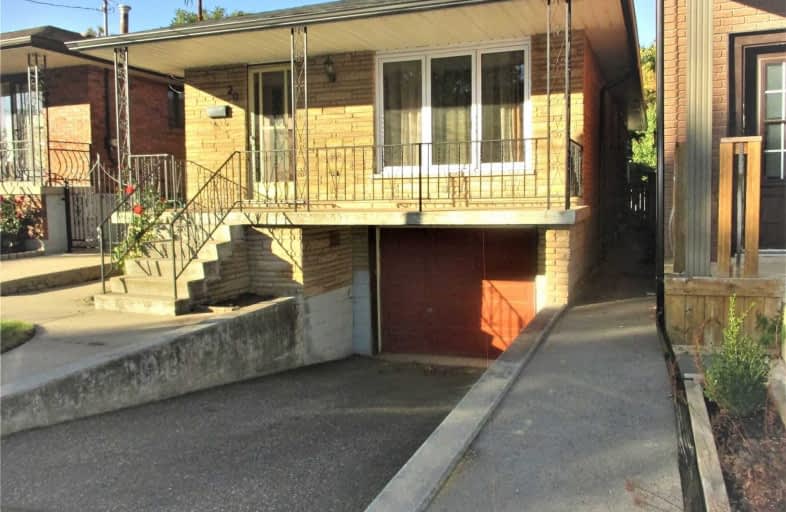
Central Junior Public School
Elementary: Public
1.97 km
St. Brigid Catholic Elementary School
Elementary: Catholic
1.85 km
Hess Street Junior Public School
Elementary: Public
1.20 km
St. Lawrence Catholic Elementary School
Elementary: Catholic
0.39 km
Bennetto Elementary School
Elementary: Public
0.31 km
Dr. J. Edgar Davey (New) Elementary Public School
Elementary: Public
1.41 km
King William Alter Ed Secondary School
Secondary: Public
1.67 km
Turning Point School
Secondary: Public
1.89 km
École secondaire Georges-P-Vanier
Secondary: Public
2.50 km
St. Charles Catholic Adult Secondary School
Secondary: Catholic
3.65 km
Sir John A Macdonald Secondary School
Secondary: Public
1.25 km
Cathedral High School
Secondary: Catholic
2.25 km














