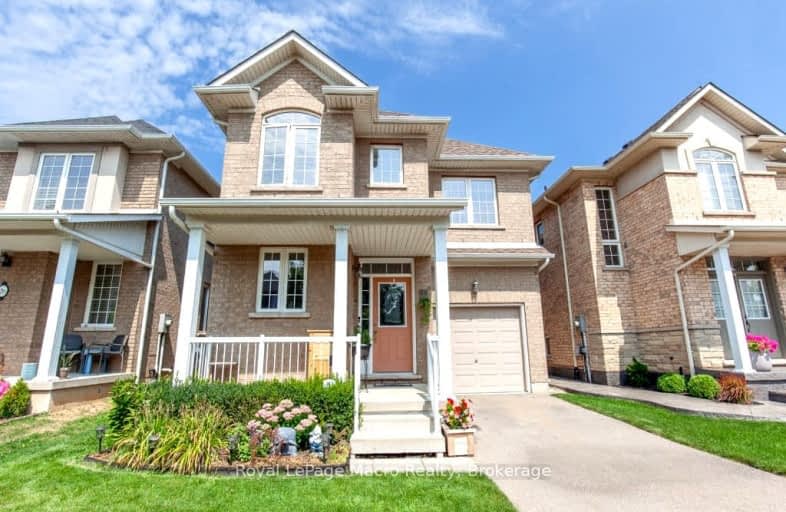Car-Dependent
- Most errands require a car.
40
/100
No Nearby Transit
- Almost all errands require a car.
0
/100
Somewhat Bikeable
- Most errands require a car.
36
/100

Immaculate Heart of Mary Catholic Elementary School
Elementary: Catholic
4.11 km
Smith Public School
Elementary: Public
2.12 km
Central Public School
Elementary: Public
6.00 km
Our Lady of Fatima Catholic Elementary School
Elementary: Catholic
5.72 km
St. Gabriel Catholic Elementary School
Elementary: Catholic
1.16 km
Winona Elementary Elementary School
Elementary: Public
2.17 km
Grimsby Secondary School
Secondary: Public
5.82 km
Glendale Secondary School
Secondary: Public
11.91 km
Orchard Park Secondary School
Secondary: Public
6.32 km
Blessed Trinity Catholic Secondary School
Secondary: Catholic
4.94 km
Saltfleet High School
Secondary: Public
12.39 km
Cardinal Newman Catholic Secondary School
Secondary: Catholic
9.07 km
-
Winona Park
1328 Barton St E, Stoney Creek ON L8H 2W3 1.34km -
Grimsby Off-Leash Dog Park
Grimsby ON 8.32km -
Glendale Park
11.58km
-
RBC Royal Bank
1346 S Service Rd, Stoney Creek ON L8E 5C5 1.3km -
RBC Royal Bank
1282 Hwy No, Stoney Creek ON L8E 5K3 1.89km -
BMO Bank of Montreal
328 Arvin Ave, Stoney Creek ON L8E 2M4 7.46km







