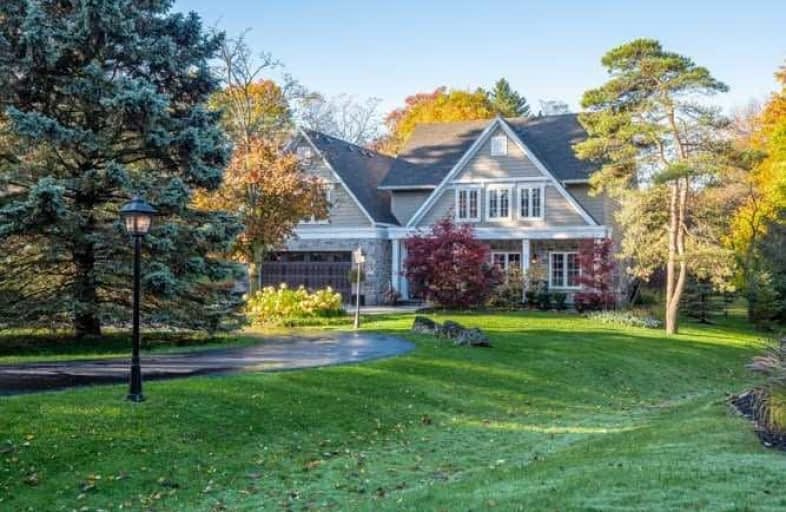Sold on Mar 10, 2020
Note: Property is not currently for sale or for rent.

-
Type: Detached
-
Style: 2-Storey
-
Size: 3000 sqft
-
Lot Size: 75 x 257.67 Feet
-
Age: No Data
-
Taxes: $9,753 per year
-
Days on Site: 7 Days
-
Added: Mar 04, 2020 (1 week on market)
-
Updated:
-
Last Checked: 2 months ago
-
MLS®#: X4707891
-
Listed By: Re/max escarpment golfi realty inc., brokerage
3,500+, 6 Upper Level Bedrooms, 4 1/2 Bathrooms, Double Car Garage, Circular Wrap Around Driveway & A Fully Private Backyard All Situated On A .62 Acre Private Lot! Custom Eat-In Kitchen W/Ss Appls, Granite Counters, Heated Flr & Island/Breakfast Bar. Main Flr Living Rm & Fam Rm W/Gas Fp, Hardwd Flr & Custom Plaster Ceiling. Sliding Drs From Dinette To Covered Porch W/Automated Enclosing Screens. Upper Lvl W/6 Brs. 10Ft Vaulted Clng In Master.
Extras
Large Bedroom Over The Garage.Fully Finished Basement. Inclusions: Fridge, Stove, Double Oven, Dishwasher, Microwave, Washer, Dryer, Home Theatre Equipment. Rental Items: Hot Water Heater
Property Details
Facts for 200 Colleen Crescent, Hamilton
Status
Days on Market: 7
Last Status: Sold
Sold Date: Mar 10, 2020
Closed Date: May 14, 2020
Expiry Date: May 31, 2020
Sold Price: $1,660,000
Unavailable Date: Mar 10, 2020
Input Date: Mar 03, 2020
Property
Status: Sale
Property Type: Detached
Style: 2-Storey
Size (sq ft): 3000
Area: Hamilton
Community: Ancaster
Availability Date: Flex
Assessment Amount: $901,000
Assessment Year: 2016
Inside
Bedrooms: 6
Bathrooms: 5
Kitchens: 1
Rooms: 10
Den/Family Room: Yes
Air Conditioning: Central Air
Fireplace: Yes
Laundry Level: Main
Central Vacuum: N
Washrooms: 5
Building
Basement: Finished
Basement 2: Full
Heat Type: Forced Air
Heat Source: Gas
Exterior: Brick
Exterior: Stone
Elevator: N
UFFI: No
Water Supply: Municipal
Special Designation: Unknown
Parking
Driveway: Circular
Garage Spaces: 2
Garage Type: Built-In
Covered Parking Spaces: 8
Total Parking Spaces: 10
Fees
Tax Year: 2019
Tax Legal Description: Lt 48, Pl 783 ; Ancaster (Amended 08/08/00 *Cont
Taxes: $9,753
Highlights
Feature: Fenced Yard
Feature: Golf
Feature: Hospital
Feature: Park
Feature: Rec Centre
Feature: School
Land
Cross Street: Lovers Ln/Jerseyvill
Municipality District: Hamilton
Fronting On: West
Pool: None
Sewer: Sewers
Lot Depth: 257.67 Feet
Lot Frontage: 75 Feet
Acres: .50-1.99
Zoning: Er
Rooms
Room details for 200 Colleen Crescent, Hamilton
| Type | Dimensions | Description |
|---|---|---|
| Living Main | 5.71 x 3.68 | |
| Kitchen Main | 4.75 x 4.01 | Eat-In Kitchen |
| Family Main | 5.84 x 4.52 | |
| Laundry Main | 4.66 x 1.93 | |
| Bathroom Main | - | 2 Pc Bath |
| Master 2nd | 6.15 x 4.50 | |
| Bathroom 2nd | - | 5 Pc Ensuite |
| Br 2nd | 6.50 x 4.06 | |
| Br 2nd | 3.45 x 3.58 | |
| Br 2nd | 4.32 x 3.23 | |
| Br 2nd | 4.80 x 4.09 | |
| Br 2nd | 2.92 x 3.17 |
| XXXXXXXX | XXX XX, XXXX |
XXXX XXX XXXX |
$X,XXX,XXX |
| XXX XX, XXXX |
XXXXXX XXX XXXX |
$X,XXX,XXX | |
| XXXXXXXX | XXX XX, XXXX |
XXXXXXX XXX XXXX |
|
| XXX XX, XXXX |
XXXXXX XXX XXXX |
$X,XXX,XXX |
| XXXXXXXX XXXX | XXX XX, XXXX | $1,660,000 XXX XXXX |
| XXXXXXXX XXXXXX | XXX XX, XXXX | $1,680,000 XXX XXXX |
| XXXXXXXX XXXXXXX | XXX XX, XXXX | XXX XXXX |
| XXXXXXXX XXXXXX | XXX XX, XXXX | $1,699,900 XXX XXXX |

Rousseau Public School
Elementary: PublicAncaster Senior Public School
Elementary: PublicC H Bray School
Elementary: PublicSt. Ann (Ancaster) Catholic Elementary School
Elementary: CatholicSt. Joachim Catholic Elementary School
Elementary: CatholicFessenden School
Elementary: PublicDundas Valley Secondary School
Secondary: PublicSt. Mary Catholic Secondary School
Secondary: CatholicSir Allan MacNab Secondary School
Secondary: PublicBishop Tonnos Catholic Secondary School
Secondary: CatholicAncaster High School
Secondary: PublicSt. Thomas More Catholic Secondary School
Secondary: Catholic- 4 bath
- 6 bed
17 Miller Drive, Hamilton, Ontario • L9G 2H9 • Ancaster



