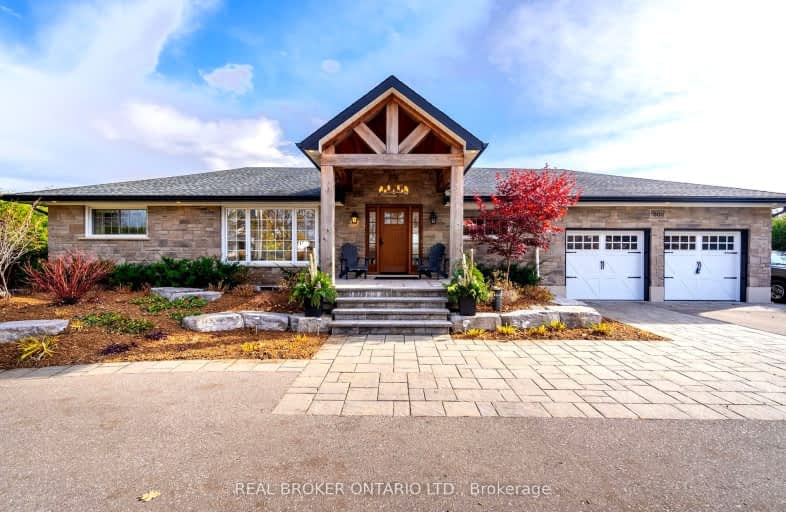Car-Dependent
- Almost all errands require a car.
No Nearby Transit
- Almost all errands require a car.
Somewhat Bikeable
- Most errands require a car.

Queen's Rangers Public School
Elementary: PublicBeverly Central Public School
Elementary: PublicSpencer Valley Public School
Elementary: PublicDr John Seaton Senior Public School
Elementary: PublicSt. Bernadette Catholic Elementary School
Elementary: CatholicSir William Osler Elementary School
Elementary: PublicW Ross Macdonald Provincial Secondary School
Secondary: ProvincialMonsignor Doyle Catholic Secondary School
Secondary: CatholicDundas Valley Secondary School
Secondary: PublicSt. Mary Catholic Secondary School
Secondary: CatholicBishop Tonnos Catholic Secondary School
Secondary: CatholicAncaster High School
Secondary: Public-
Fisher's Mill Park
King St W, Ontario 12.12km -
Dundas Driving Park
71 Cross St, Dundas ON 13.59km -
Ancaster Radial Line
1 Halson St (behind Wilson St), Ancaster ON L9G 2S2 14.41km
-
Localcoin Bitcoin ATM - Swift Mart
234 Governors Rd, Dundas ON L9H 3K2 12.87km -
TD Canada Trust ATM
98 Wilson St W, Ancaster ON L9G 1N3 14.43km -
RBC Royal Bank ATM
475 6 Hwy, Dundas ON L9H 7K2 15.61km



