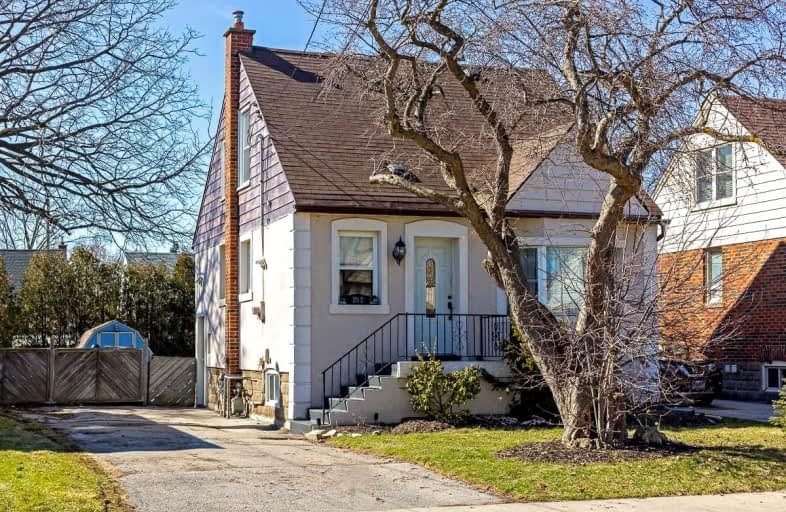
3D Walkthrough

Sacred Heart of Jesus Catholic Elementary School
Elementary: Catholic
1.26 km
Queensdale School
Elementary: Public
0.83 km
Norwood Park Elementary School
Elementary: Public
1.36 km
George L Armstrong Public School
Elementary: Public
0.78 km
Queen Victoria Elementary Public School
Elementary: Public
1.22 km
Sts. Peter and Paul Catholic Elementary School
Elementary: Catholic
0.87 km
King William Alter Ed Secondary School
Secondary: Public
2.02 km
Turning Point School
Secondary: Public
1.88 km
Vincent Massey/James Street
Secondary: Public
2.23 km
St. Charles Catholic Adult Secondary School
Secondary: Catholic
0.77 km
Sir John A Macdonald Secondary School
Secondary: Public
2.71 km
Cathedral High School
Secondary: Catholic
1.71 km













