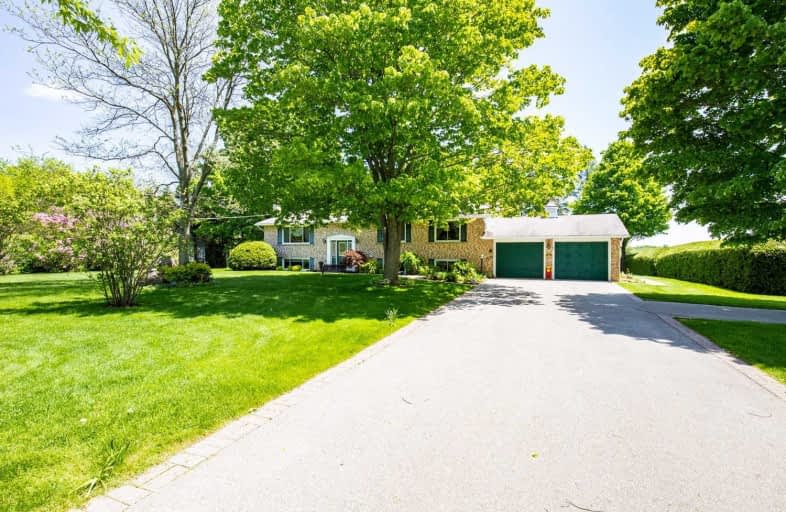Sold on Jun 26, 2019
Note: Property is not currently for sale or for rent.

-
Type: Detached
-
Style: Bungalow
-
Size: 1100 sqft
-
Lot Size: 132 x 320 Feet
-
Age: 31-50 years
-
Taxes: $5,483 per year
-
Days on Site: 19 Days
-
Added: Sep 07, 2019 (2 weeks on market)
-
Updated:
-
Last Checked: 3 months ago
-
MLS®#: X4479065
-
Listed By: Re/max escarpment woolcott realty inc., brokerage
Mountsberg Road, An Inspiring Address On A Turn Around Laneway. Prime & Just Under 1 Acre Has It All! Beautiful Trees, Gardens, & Pond. Fully Equipped Lrg Shop W/ Tall Ceilings. Rediscover Trails & Wildlife As A Sanctuary. Lower Lvl Has Design For Possibly Extended Family Living. Lower Lvl W/ Fam Rm W/ All Brick Wall, Fireplace W/ Insert. 4th Bdrm W/ Large Windows T/O Entire Lower Level, Workshop, Bthrm & Entrance From Basement To Dbl Grg. Rsa.
Property Details
Facts for 202 Mountsberg Road, Hamilton
Status
Days on Market: 19
Last Status: Sold
Sold Date: Jun 26, 2019
Closed Date: Sep 09, 2019
Expiry Date: Sep 30, 2019
Sold Price: $800,000
Unavailable Date: Jun 26, 2019
Input Date: Jun 08, 2019
Property
Status: Sale
Property Type: Detached
Style: Bungalow
Size (sq ft): 1100
Age: 31-50
Area: Hamilton
Community: Rural Flamborough
Availability Date: Flexible
Inside
Bedrooms: 3
Bedrooms Plus: 1
Bathrooms: 2
Kitchens: 1
Rooms: 6
Den/Family Room: Yes
Air Conditioning: Central Air
Fireplace: Yes
Laundry Level: Lower
Central Vacuum: Y
Washrooms: 2
Building
Basement: Finished
Basement 2: Sep Entrance
Heat Type: Forced Air
Heat Source: Oil
Exterior: Alum Siding
Exterior: Brick
Elevator: N
UFFI: No
Water Supply Type: Drilled Well
Water Supply: Well
Physically Handicapped-Equipped: N
Special Designation: Unknown
Other Structures: Workshop
Retirement: N
Parking
Driveway: Pvt Double
Garage Spaces: 2
Garage Type: Attached
Covered Parking Spaces: 10
Total Parking Spaces: 12
Fees
Tax Year: 2018
Tax Legal Description: Con 12 Pt Lot 9 Fe Flm Rp 62R695 Part 1
Taxes: $5,483
Highlights
Feature: Clear View
Feature: Grnbelt/Conserv
Feature: Level
Land
Cross Street: Centre Road
Municipality District: Hamilton
Fronting On: North
Pool: None
Sewer: Septic
Lot Depth: 320 Feet
Lot Frontage: 132 Feet
Acres: .50-1.99
Waterfront: None
Additional Media
- Virtual Tour: https://www.burlington-hamiltonrealestate.com/202-mountsberg-road
Rooms
Room details for 202 Mountsberg Road, Hamilton
| Type | Dimensions | Description |
|---|---|---|
| Kitchen Main | 3.07 x 5.64 | |
| Dining Main | 3.32 x 3.38 | |
| Living Main | 5.91 x 3.96 | |
| Master Main | 3.07 x 4.30 | |
| Br Main | 3.68 x 3.62 | |
| Br Main | 3.68 x 2.83 | |
| Family Bsmt | 5.48 x 3.87 | |
| Den Bsmt | 3.96 x 3.08 | |
| Br Bsmt | 2.65 x 2.83 |
| XXXXXXXX | XXX XX, XXXX |
XXXX XXX XXXX |
$XXX,XXX |
| XXX XX, XXXX |
XXXXXX XXX XXXX |
$XXX,XXX |
| XXXXXXXX XXXX | XXX XX, XXXX | $800,000 XXX XXXX |
| XXXXXXXX XXXXXX | XXX XX, XXXX | $829,900 XXX XXXX |

Millgrove Public School
Elementary: PublicOur Lady of Mount Carmel Catholic Elementary School
Elementary: CatholicKilbride Public School
Elementary: PublicAberfoyle Public School
Elementary: PublicBalaclava Public School
Elementary: PublicBrookville Public School
Elementary: PublicDay School -Wellington Centre For ContEd
Secondary: PublicGary Allan High School - Milton
Secondary: PublicBishop Macdonell Catholic Secondary School
Secondary: CatholicMilton District High School
Secondary: PublicDundas Valley Secondary School
Secondary: PublicWaterdown District High School
Secondary: Public- — bath
- — bed



