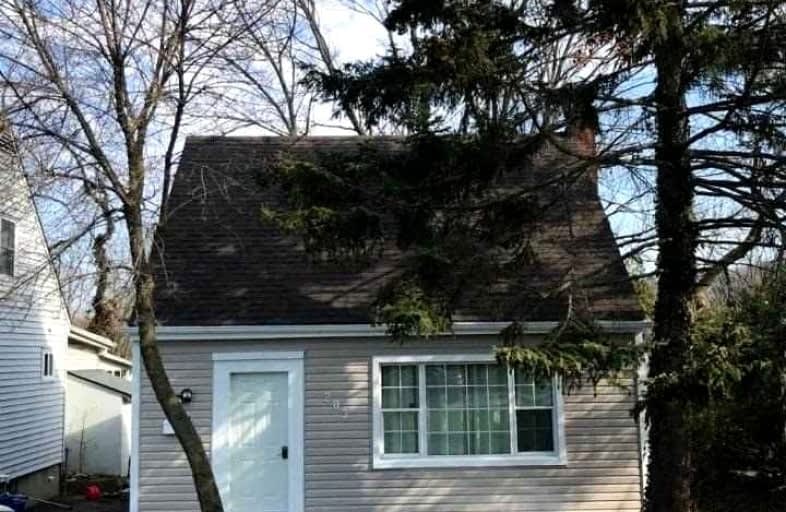Very Walkable
- Most errands can be accomplished on foot.
73
/100
Good Transit
- Some errands can be accomplished by public transportation.
62
/100
Very Bikeable
- Most errands can be accomplished on bike.
74
/100

Holbrook Junior Public School
Elementary: Public
1.97 km
Mountview Junior Public School
Elementary: Public
1.79 km
Canadian Martyrs Catholic Elementary School
Elementary: Catholic
0.68 km
Dalewood Senior Public School
Elementary: Public
0.39 km
Chedoke Middle School
Elementary: Public
1.90 km
Cootes Paradise Public School
Elementary: Public
1.32 km
École secondaire Georges-P-Vanier
Secondary: Public
1.96 km
Sir John A Macdonald Secondary School
Secondary: Public
3.33 km
St. Mary Catholic Secondary School
Secondary: Catholic
1.17 km
Sir Allan MacNab Secondary School
Secondary: Public
2.69 km
Westdale Secondary School
Secondary: Public
1.13 km
Westmount Secondary School
Secondary: Public
3.40 km
-
Little John Park
Little John Rd, Dundas ON 2.94km -
William McCulloch Park
77 Purnell Dr, Hamilton ON L9C 4Y4 2.95km -
Fonthill Park
Wendover Dr, Hamilton ON 2.96km
-
CIBC
1015 King St W, Hamilton ON L8S 1L3 1km -
BMO Bank of Montreal
119 Osler Dr, Dundas ON L9H 6X4 2.32km -
RBC Royal Bank
65 Locke St S (at Main), Hamilton ON L8P 4A3 2.39km














