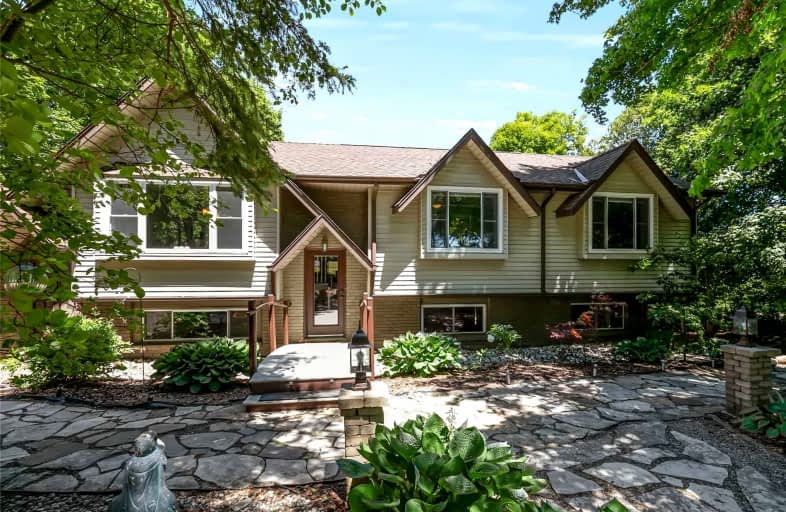

Millgrove Public School
Elementary: PublicFlamborough Centre School
Elementary: PublicOur Lady of Mount Carmel Catholic Elementary School
Elementary: CatholicKilbride Public School
Elementary: PublicBalaclava Public School
Elementary: PublicBrookville Public School
Elementary: PublicE C Drury/Trillium Demonstration School
Secondary: ProvincialGary Allan High School - Milton
Secondary: PublicBishop Macdonell Catholic Secondary School
Secondary: CatholicMilton District High School
Secondary: PublicDundas Valley Secondary School
Secondary: PublicWaterdown District High School
Secondary: Public- 2 bath
- 4 bed
- 1100 sqft
29 Mountsberg Road, Hamilton, Ontario • L0P 1B0 • Rural Flamborough
- 3 bath
- 3 bed
- 2000 sqft
1 Woodspring Court East, Hamilton, Ontario • L8N 2Z7 • Rural Flamborough






