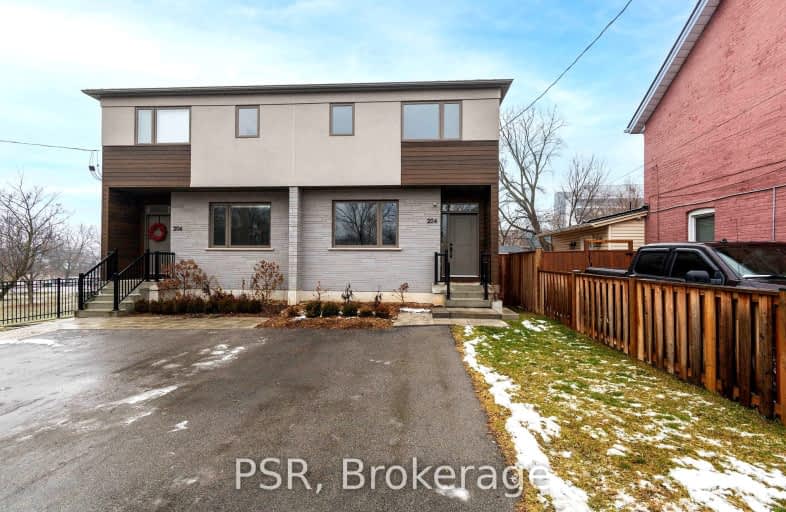Walker's Paradise
- Daily errands do not require a car.
Good Transit
- Some errands can be accomplished by public transportation.
Very Bikeable
- Most errands can be accomplished on bike.

École élémentaire Georges-P-Vanier
Elementary: PublicStrathcona Junior Public School
Elementary: PublicHess Street Junior Public School
Elementary: PublicRyerson Middle School
Elementary: PublicSt. Joseph Catholic Elementary School
Elementary: CatholicEarl Kitchener Junior Public School
Elementary: PublicKing William Alter Ed Secondary School
Secondary: PublicTurning Point School
Secondary: PublicÉcole secondaire Georges-P-Vanier
Secondary: PublicSt. Charles Catholic Adult Secondary School
Secondary: CatholicSir John A Macdonald Secondary School
Secondary: PublicWestdale Secondary School
Secondary: Public-
Hill Street Community Garden
28 Hill St (Richmond st), Hamilton ON 0.2km -
HAAA Park
0.64km -
City Hall Parkette
Bay & Hunter, Hamilton ON 1.11km
- 6 bath
- 5 bed
- 1500 sqft
Ave S-59 Paisley Avenue South, Hamilton, Ontario • L8S 1V2 • Westdale














