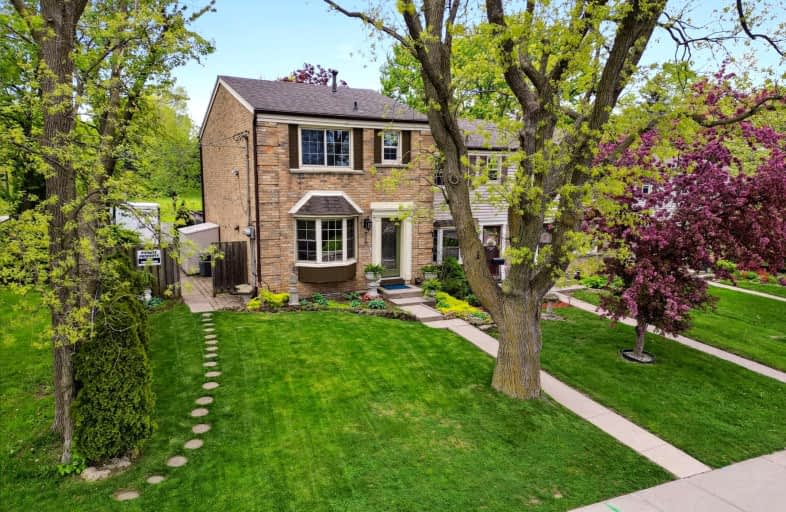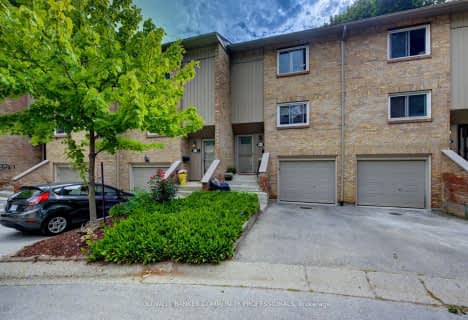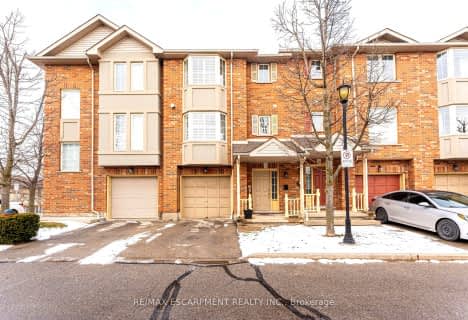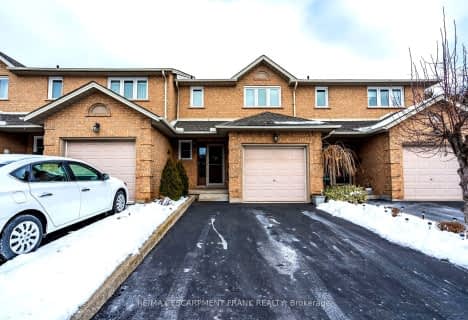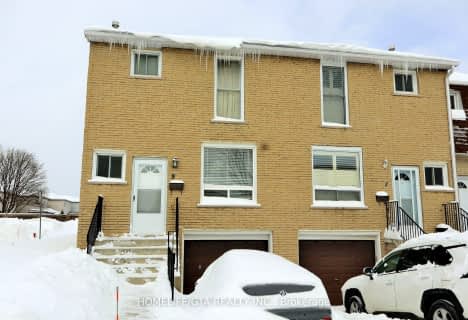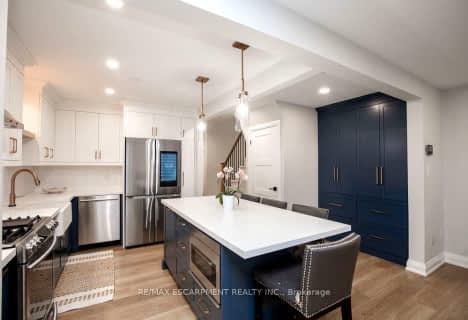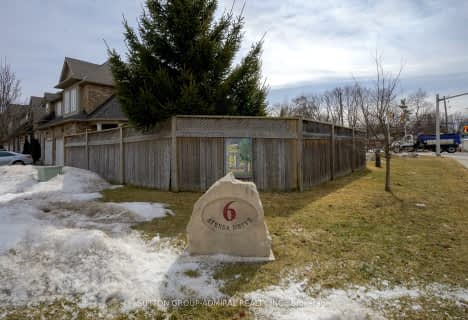Somewhat Walkable
- Some errands can be accomplished on foot.
Good Transit
- Some errands can be accomplished by public transportation.
Somewhat Bikeable
- Most errands require a car.

Westview Middle School
Elementary: PublicWestwood Junior Public School
Elementary: PublicRidgemount Junior Public School
Elementary: PublicPauline Johnson Public School
Elementary: PublicNorwood Park Elementary School
Elementary: PublicSt. Michael Catholic Elementary School
Elementary: CatholicTurning Point School
Secondary: PublicVincent Massey/James Street
Secondary: PublicSt. Charles Catholic Adult Secondary School
Secondary: CatholicWestmount Secondary School
Secondary: PublicSt. Jean de Brebeuf Catholic Secondary School
Secondary: CatholicSt. Thomas More Catholic Secondary School
Secondary: Catholic-
Gourley Park
Hamilton ON 1.29km -
William Connell City-Wide Park
1086 W 5th St, Hamilton ON L9B 1J6 1.49km -
T. B. McQuesten Park
1199 Upper Wentworth St, Hamilton ON 1.84km
-
BMO Bank of Montreal
920 Upper Wentworth St, Hamilton ON L9A 5C5 1.52km -
President's Choice Financial ATM
999 Upper Wentworth St, Hamilton ON L9A 4X5 1.75km -
BMO 1587 Upper James
1587 Upper James St, Hamilton ON L9B 0H7 1.97km
- 2 bath
- 3 bed
- 1000 sqft
12-1301 Upper Gage Avenue, Hamilton, Ontario • L8W 1E5 • Quinndale
- 2 bath
- 3 bed
- 1400 sqft
07-1336 UPPER SHERMAN Avenue, Hamilton, Ontario • L8W 3Z2 • Rushdale
- 3 bath
- 3 bed
- 1400 sqft
07-1310 Upper Wentworth Street, Hamilton, Ontario • L9A 5J3 • Barnstown
- 3 bath
- 3 bed
- 1400 sqft
22-1809 Upper Wentworth Street, Hamilton, Ontario • L9B 2R9 • Allison
