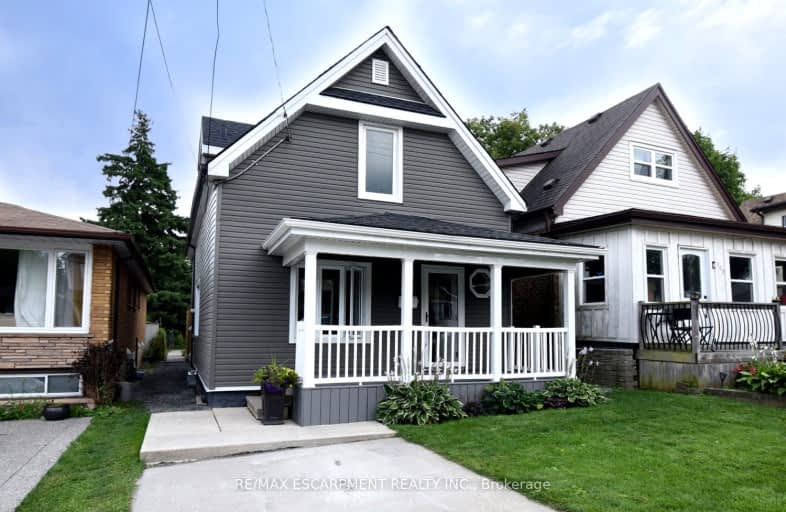Very Walkable
- Most errands can be accomplished on foot.
83
/100
Good Transit
- Some errands can be accomplished by public transportation.
52
/100
Bikeable
- Some errands can be accomplished on bike.
56
/100

Sacred Heart of Jesus Catholic Elementary School
Elementary: Catholic
0.97 km
Blessed Sacrament Catholic Elementary School
Elementary: Catholic
1.07 km
Our Lady of Lourdes Catholic Elementary School
Elementary: Catholic
1.21 km
Franklin Road Elementary Public School
Elementary: Public
0.81 km
George L Armstrong Public School
Elementary: Public
0.99 km
Lawfield Elementary School
Elementary: Public
1.86 km
King William Alter Ed Secondary School
Secondary: Public
2.60 km
Turning Point School
Secondary: Public
2.75 km
Vincent Massey/James Street
Secondary: Public
1.19 km
St. Charles Catholic Adult Secondary School
Secondary: Catholic
1.80 km
Nora Henderson Secondary School
Secondary: Public
2.14 km
Cathedral High School
Secondary: Catholic
2.05 km
-
Mountain Brow Park
1.15km -
Sam Lawrence Park
Concession St, Hamilton ON 1.69km -
Myrtle Park
Myrtle Ave (Delaware St), Hamilton ON 1.76km
-
TD Canada Trust Branch and ATM
550 Fennell Ave E, Hamilton ON L8V 4S9 0.35km -
First Ontario Credit Union
486 Upper Sherman Ave, Hamilton ON L8V 3L8 0.52km -
Scotiabank
622 Upper Wellington St, Hamilton ON L9A 3R1 1.31km














