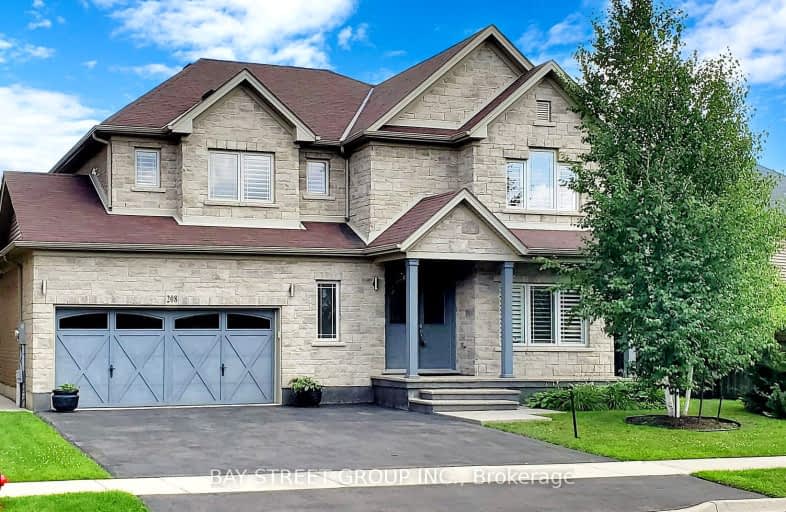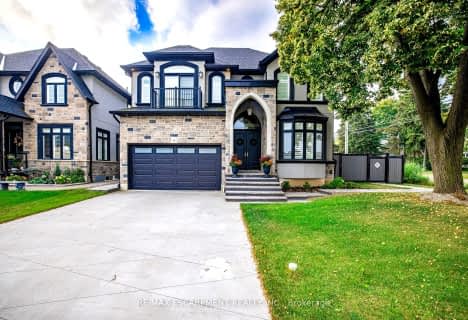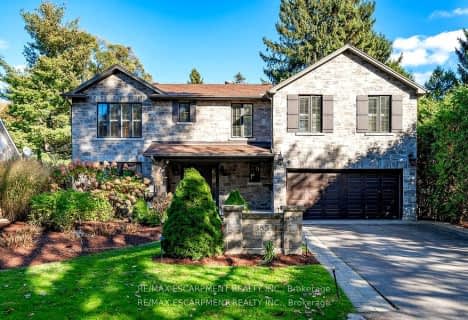Car-Dependent
- Almost all errands require a car.
Some Transit
- Most errands require a car.
Somewhat Bikeable
- Most errands require a car.

Rousseau Public School
Elementary: PublicSt. Ann (Ancaster) Catholic Elementary School
Elementary: CatholicSt. Joachim Catholic Elementary School
Elementary: CatholicHoly Name of Mary Catholic Elementary School
Elementary: CatholicImmaculate Conception Catholic Elementary School
Elementary: CatholicAncaster Meadow Elementary Public School
Elementary: PublicDundas Valley Secondary School
Secondary: PublicSt. Mary Catholic Secondary School
Secondary: CatholicSir Allan MacNab Secondary School
Secondary: PublicBishop Tonnos Catholic Secondary School
Secondary: CatholicAncaster High School
Secondary: PublicSt. Thomas More Catholic Secondary School
Secondary: Catholic-
James Smith Park
Garner Rd. W., Ancaster ON L9G 5E4 2.26km -
Somerset Park
256 Lloyminn Ave, Ancaster ON 2.9km -
Meadowbrook Park
3.08km
-
FirstOntario Credit Union
240 Wilson St E, Ancaster ON L9G 2B7 1.65km -
TD Bank Financial Group
977 Golf Links Rd, Ancaster ON L9K 1K1 1.8km -
Scotiabank
851 Golf Links Rd, Hamilton ON L9K 1L5 2.12km
- 3 bath
- 4 bed
- 2000 sqft
LOT 16 Kellogg Avenue, Hamilton, Ontario • L0R 1W0 • Rural Glanbrook
- 4 bath
- 4 bed
- 2500 sqft
146 Whittington Drive, Hamilton, Ontario • L9K 0H5 • Meadowlands














