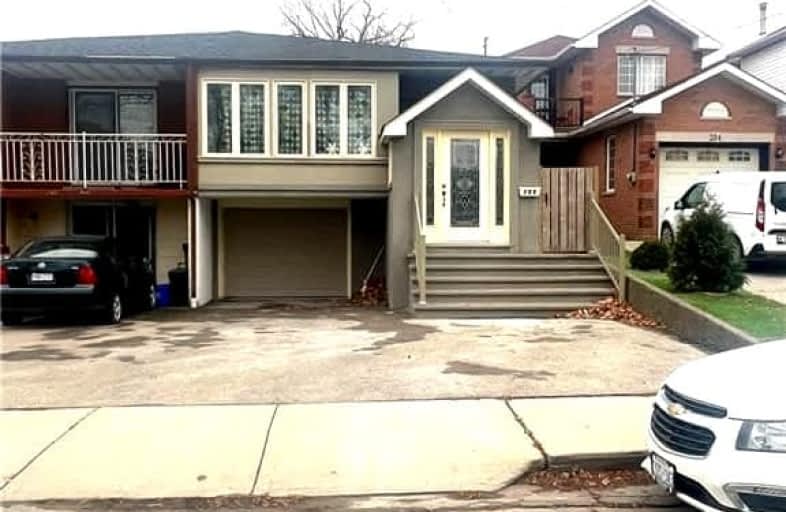Very Walkable
- Most errands can be accomplished on foot.
Good Transit
- Some errands can be accomplished by public transportation.
Very Bikeable
- Most errands can be accomplished on bike.

St. Patrick Catholic Elementary School
Elementary: CatholicSt. Brigid Catholic Elementary School
Elementary: CatholicSt. Lawrence Catholic Elementary School
Elementary: CatholicBennetto Elementary School
Elementary: PublicDr. J. Edgar Davey (New) Elementary Public School
Elementary: PublicCathy Wever Elementary Public School
Elementary: PublicKing William Alter Ed Secondary School
Secondary: PublicTurning Point School
Secondary: PublicAldershot High School
Secondary: PublicSt. Charles Catholic Adult Secondary School
Secondary: CatholicSir John A Macdonald Secondary School
Secondary: PublicCathedral High School
Secondary: Catholic-
Pier 8
Hamilton ON 1.14km -
Beasley Park
96 Mary St (Mary and Wilson), Hamilton ON L8R 1K4 1.21km -
Bayfront Park
325 Bay St N (at Strachan St W), Hamilton ON L8L 1M5 1.08km
-
BMO Bank of Montreal
135 Barton St E, Hamilton ON L8L 8A8 0.54km -
BMO Bank of Montreal
303 James St N, Hamilton ON L8R 2L4 1km -
Desjardins Credit Union
2 King St W, Hamilton ON L8P 1A1 1.66km



















