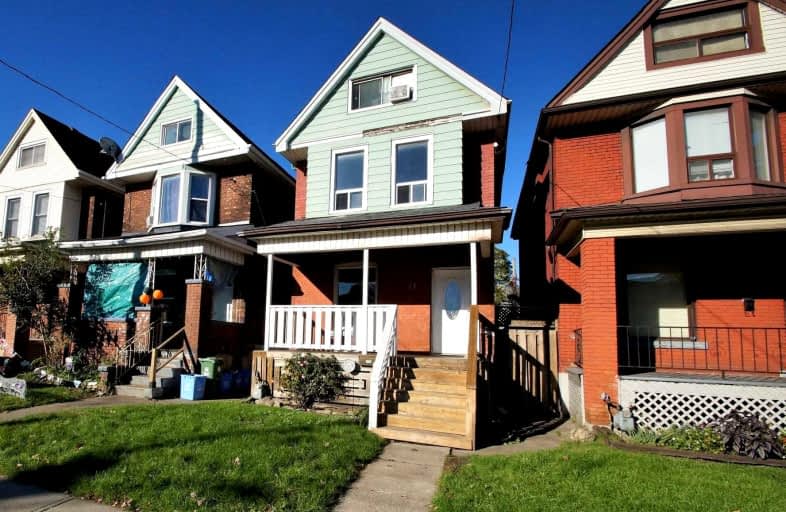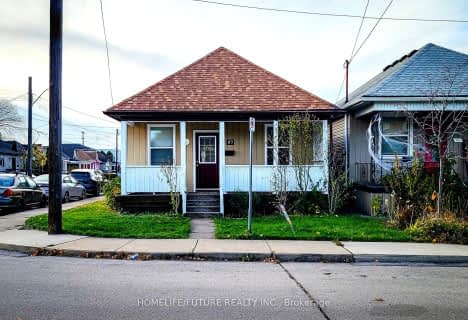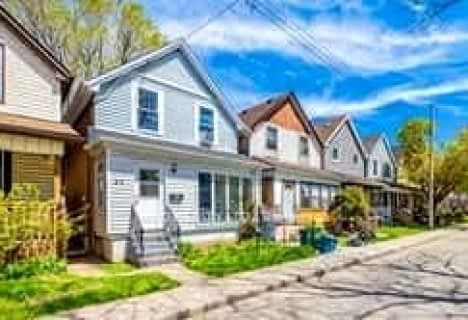
ÉÉC Notre-Dame
Elementary: Catholic
1.31 km
St. Brigid Catholic Elementary School
Elementary: Catholic
0.92 km
St. Ann (Hamilton) Catholic Elementary School
Elementary: Catholic
0.39 km
Adelaide Hoodless Public School
Elementary: Public
0.90 km
Cathy Wever Elementary Public School
Elementary: Public
0.68 km
Prince of Wales Elementary Public School
Elementary: Public
0.61 km
King William Alter Ed Secondary School
Secondary: Public
1.68 km
Turning Point School
Secondary: Public
2.48 km
Vincent Massey/James Street
Secondary: Public
3.15 km
Delta Secondary School
Secondary: Public
2.51 km
Sherwood Secondary School
Secondary: Public
3.16 km
Cathedral High School
Secondary: Catholic
1.22 km














