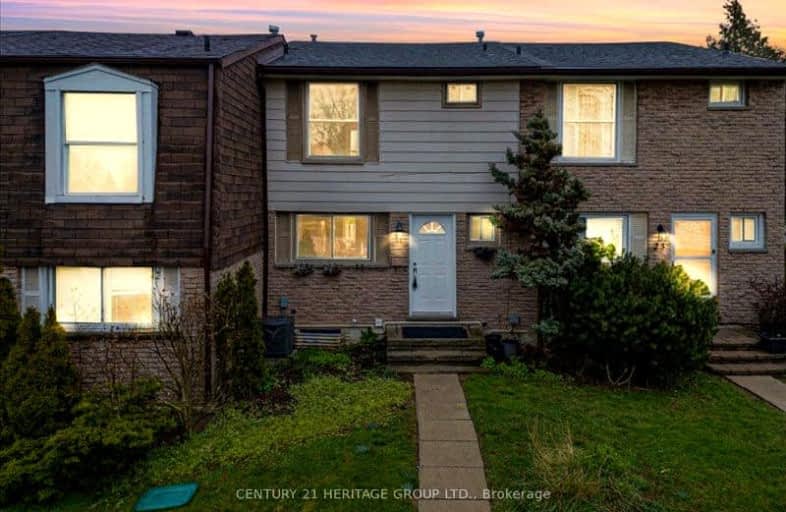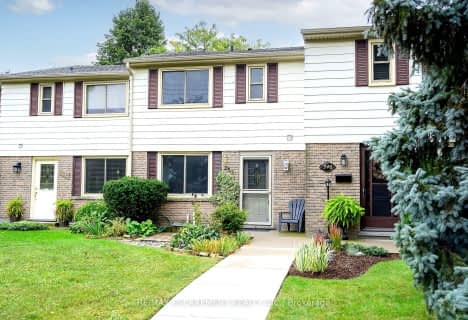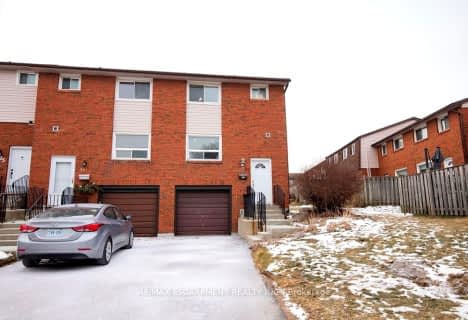Somewhat Walkable
- Most errands can be accomplished on foot.
70
/100
Some Transit
- Most errands require a car.
42
/100
Bikeable
- Some errands can be accomplished on bike.
64
/100

Regina Mundi Catholic Elementary School
Elementary: Catholic
1.71 km
St. Vincent de Paul Catholic Elementary School
Elementary: Catholic
0.94 km
James MacDonald Public School
Elementary: Public
1.30 km
Gordon Price School
Elementary: Public
0.81 km
R A Riddell Public School
Elementary: Public
0.54 km
St. Thérèse of Lisieux Catholic Elementary School
Elementary: Catholic
1.31 km
St. Charles Catholic Adult Secondary School
Secondary: Catholic
3.94 km
St. Mary Catholic Secondary School
Secondary: Catholic
4.18 km
Sir Allan MacNab Secondary School
Secondary: Public
1.75 km
Westdale Secondary School
Secondary: Public
4.78 km
Westmount Secondary School
Secondary: Public
1.78 km
St. Thomas More Catholic Secondary School
Secondary: Catholic
0.69 km
-
STM Park
Hamilton ON 0.65km -
Gourley Park
Hamilton ON 1.17km -
William Connell City-Wide Park
1086 W 5th St, Hamilton ON L9B 1J6 1.7km
-
TD Canada Trust Branch and ATM
781 Mohawk Rd W, Hamilton ON L9C 7B7 1.86km -
BMO Bank of Montreal
737 Golf Links Rd, Ancaster ON L9K 1L5 3.52km -
BMO Bank of Montreal
920 Upper Wentworth St, Hamilton ON L9A 5C5 3.98km














