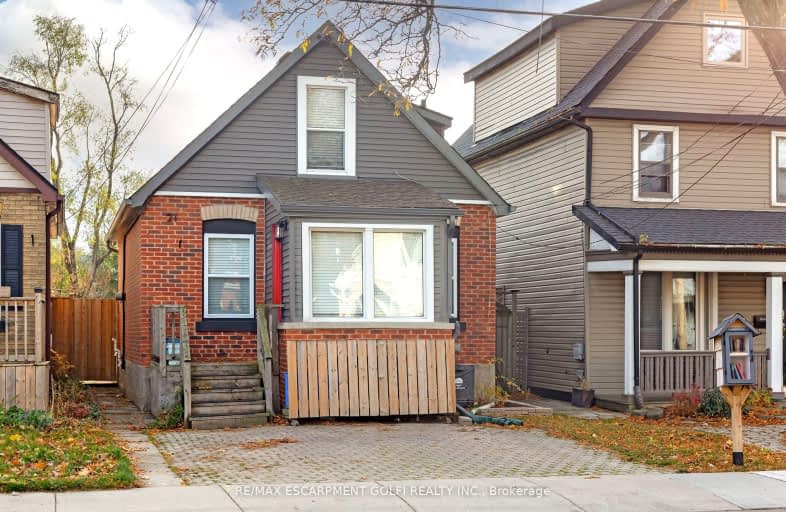
Video Tour
Walker's Paradise
- Daily errands do not require a car.
90
/100
Good Transit
- Some errands can be accomplished by public transportation.
58
/100
Bikeable
- Some errands can be accomplished on bike.
56
/100

Sacred Heart of Jesus Catholic Elementary School
Elementary: Catholic
0.20 km
ÉÉC Notre-Dame
Elementary: Catholic
1.15 km
Blessed Sacrament Catholic Elementary School
Elementary: Catholic
1.47 km
Adelaide Hoodless Public School
Elementary: Public
1.23 km
Franklin Road Elementary Public School
Elementary: Public
1.54 km
George L Armstrong Public School
Elementary: Public
0.55 km
King William Alter Ed Secondary School
Secondary: Public
1.98 km
Turning Point School
Secondary: Public
2.31 km
Vincent Massey/James Street
Secondary: Public
1.69 km
St. Charles Catholic Adult Secondary School
Secondary: Catholic
1.93 km
Nora Henderson Secondary School
Secondary: Public
2.74 km
Cathedral High School
Secondary: Catholic
1.36 km
-
Mountain Brow Park
0.43km -
Myrtle Park
Myrtle Ave (Delaware St), Hamilton ON 1km -
Carter Park
32 Stinson St (Stinson and Wellington), Hamilton ON 1.45km
-
BMO Bank of Montreal
73 Garfield Ave S, Hamilton ON L8M 2S3 1.43km -
Scotiabank
622 Upper Wellington St, Hamilton ON L9A 3R1 1.43km -
CIBC
1160 Fennell Ave E, Hamilton ON L8T 1S5 2.39km













