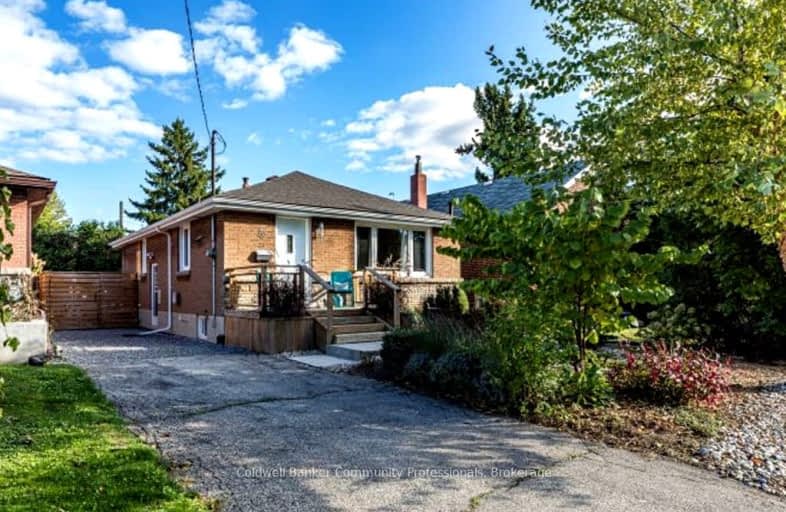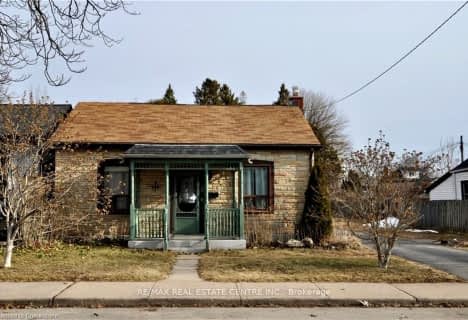
3D Walkthrough
Very Walkable
- Most errands can be accomplished on foot.
81
/100
Good Transit
- Some errands can be accomplished by public transportation.
60
/100
Biker's Paradise
- Daily errands do not require a car.
90
/100

École élémentaire Georges-P-Vanier
Elementary: Public
1.40 km
Strathcona Junior Public School
Elementary: Public
1.52 km
Ryerson Middle School
Elementary: Public
1.15 km
St. Joseph Catholic Elementary School
Elementary: Catholic
0.76 km
Earl Kitchener Junior Public School
Elementary: Public
0.34 km
Cootes Paradise Public School
Elementary: Public
1.26 km
Turning Point School
Secondary: Public
2.12 km
École secondaire Georges-P-Vanier
Secondary: Public
1.40 km
St. Charles Catholic Adult Secondary School
Secondary: Catholic
2.52 km
Sir John A Macdonald Secondary School
Secondary: Public
2.08 km
Westdale Secondary School
Secondary: Public
0.77 km
Westmount Secondary School
Secondary: Public
2.93 km
-
Mapleside Park
11 Mapleside Ave (Mapleside and Spruceside), Hamilton ON 1.16km -
Durand Park
250 Park St S (Park and Charlton), Hamilton ON 1.7km -
Richwill Park
Hamilton ON 2.5km
-
TD Bank Financial Group
938 King St W, Hamilton ON L8S 1K8 1.23km -
Localcoin Bitcoin ATM - Select Convenience
54 Queen St S, Hamilton ON L8P 3R5 1.46km -
BMO Bank of Montreal
50 Bay St S (at Main St W), Hamilton ON L8P 4V9 1.77km













