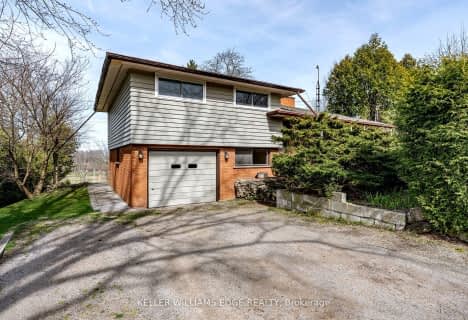Sold on Jun 29, 2015
Note: Property is not currently for sale or for rent.

-
Type: Detached
-
Style: Bungalow
-
Size: 2000 sqft
-
Lot Size: 121.39 x 210.01 Feet
-
Age: 6-15 years
-
Taxes: $9,241 per year
-
Days on Site: 26 Days
-
Added: Jun 10, 2015 (3 weeks on market)
-
Updated:
-
Last Checked: 3 months ago
-
MLS®#: X3228904
-
Listed By: Keller williams lifestyles realty,brokerage
Gorgeous Bungalow In Palomino Ranch. Approx 2315 Sf Main Level + Approx 2365 Sf Lower Level. 3 Plus 1 Br, 3 Full Baths. Barzotti White Kitchen, Granite, S/S Appl, Hardwood. Formal Dining Rm, Cathedral Ceiling In Liv Rm. New A/C, Roof. Walk-Out From Mstr Br To Hot Tub. Privat
Extras
**Interboard Listing: The Oakville, Milton And District Real Estate Board**
Property Details
Facts for 21 Palomino Drive, Hamilton
Status
Days on Market: 26
Last Status: Sold
Sold Date: Jun 29, 2015
Closed Date: Aug 04, 2015
Expiry Date: Sep 30, 2015
Sold Price: $1,055,000
Unavailable Date: Jun 29, 2015
Input Date: Jun 10, 2015
Property
Status: Sale
Property Type: Detached
Style: Bungalow
Size (sq ft): 2000
Age: 6-15
Area: Hamilton
Community: Carlisle
Availability Date: T.B.A.
Inside
Bedrooms: 3
Bedrooms Plus: 1
Bathrooms: 3
Kitchens: 1
Rooms: 7
Den/Family Room: No
Air Conditioning: Central Air
Fireplace: No
Laundry Level: Main
Central Vacuum: Y
Washrooms: 3
Utilities
Electricity: Yes
Gas: Yes
Telephone: Yes
Building
Basement: Finished
Basement 2: Full
Heat Type: Forced Air
Heat Source: Gas
Exterior: Brick
Elevator: N
UFFI: No
Energy Certificate: N
Green Verification Status: N
Water Supply: Municipal
Physically Handicapped-Equipped: N
Special Designation: Unknown
Other Structures: Garden Shed
Retirement: N
Parking
Driveway: Pvt Double
Garage Spaces: 2
Garage Type: Attached
Covered Parking Spaces: 8
Fees
Tax Year: 2015
Taxes: $9,241
Highlights
Feature: Cul De Sac
Feature: Fenced Yard
Feature: Golf
Land
Cross Street: Carlisle Rd-Palomino
Municipality District: Hamilton
Fronting On: East
Pool: Inground
Sewer: Septic
Lot Depth: 210.01 Feet
Lot Frontage: 121.39 Feet
Acres: .50-1.99
Zoning: Res 1
Waterfront: None
Rooms
Room details for 21 Palomino Drive, Hamilton
| Type | Dimensions | Description |
|---|---|---|
| Living Main | 6.00 x 8.00 | |
| Dining Main | 4.00 x 4.00 | |
| Kitchen Main | 4.00 x 6.00 | |
| Master Main | 5.00 x 6.00 | |
| 2nd Br Main | 3.00 x 4.00 | |
| 3rd Br Main | 3.00 x 4.00 | |
| Laundry Main | 3.00 x 4.00 | |
| 4th Br Bsmt | 4.00 x 5.00 | |
| Office Bsmt | 4.00 x 6.00 | |
| Rec Bsmt | 9.00 x 10.00 | |
| Utility Bsmt | 7.00 x 6.00 |
| XXXXXXXX | XXX XX, XXXX |
XXXX XXX XXXX |
$X,XXX,XXX |
| XXX XX, XXXX |
XXXXXX XXX XXXX |
$X,XXX,XXX | |
| XXXXXXXX | XXX XX, XXXX |
XXXXXXX XXX XXXX |
|
| XXX XX, XXXX |
XXXXXX XXX XXXX |
$X,XXX,XXX | |
| XXXXXXXX | XXX XX, XXXX |
XXXX XXX XXXX |
$X,XXX,XXX |
| XXX XX, XXXX |
XXXXXX XXX XXXX |
$X,XXX,XXX |
| XXXXXXXX XXXX | XXX XX, XXXX | $1,312,000 XXX XXXX |
| XXXXXXXX XXXXXX | XXX XX, XXXX | $1,299,000 XXX XXXX |
| XXXXXXXX XXXXXXX | XXX XX, XXXX | XXX XXXX |
| XXXXXXXX XXXXXX | XXX XX, XXXX | $1,299,900 XXX XXXX |
| XXXXXXXX XXXX | XXX XX, XXXX | $1,055,000 XXX XXXX |
| XXXXXXXX XXXXXX | XXX XX, XXXX | $1,099,000 XXX XXXX |

Millgrove Public School
Elementary: PublicFlamborough Centre School
Elementary: PublicOur Lady of Mount Carmel Catholic Elementary School
Elementary: CatholicKilbride Public School
Elementary: PublicBalaclava Public School
Elementary: PublicGuardian Angels Catholic Elementary School
Elementary: CatholicE C Drury/Trillium Demonstration School
Secondary: ProvincialGary Allan High School - Milton
Secondary: PublicMilton District High School
Secondary: PublicNotre Dame Roman Catholic Secondary School
Secondary: CatholicJean Vanier Catholic Secondary School
Secondary: CatholicWaterdown District High School
Secondary: Public- 2 bath
- 3 bed
- 1100 sqft
1352 Centre Road, Hamilton, Ontario • L0R 1H1 • Rural Flamborough

