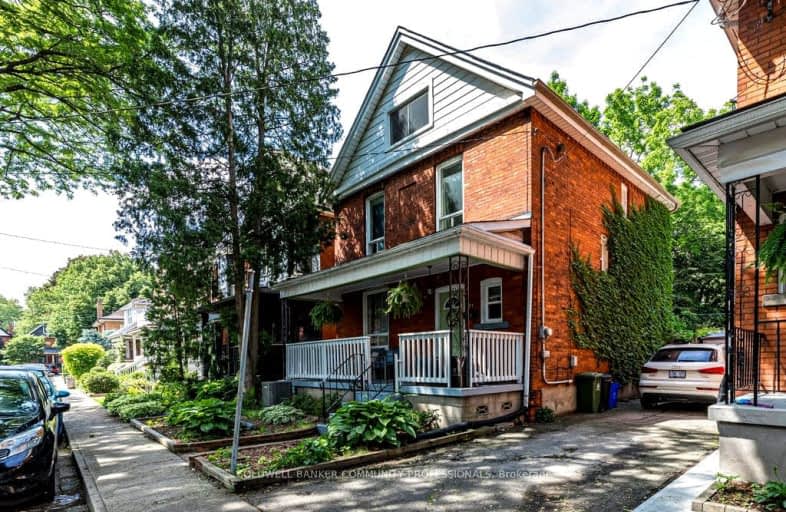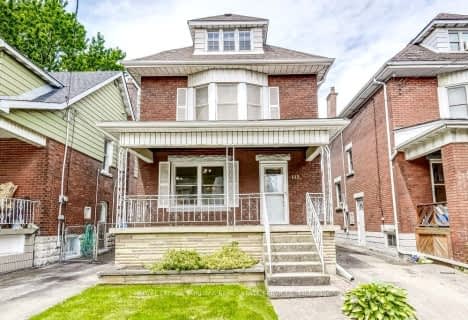Very Walkable
- Most errands can be accomplished on foot.
Good Transit
- Some errands can be accomplished by public transportation.
Bikeable
- Some errands can be accomplished on bike.

Sacred Heart of Jesus Catholic Elementary School
Elementary: CatholicÉÉC Notre-Dame
Elementary: CatholicSt. Ann (Hamilton) Catholic Elementary School
Elementary: CatholicAdelaide Hoodless Public School
Elementary: PublicHighview Public School
Elementary: PublicPrince of Wales Elementary Public School
Elementary: PublicKing William Alter Ed Secondary School
Secondary: PublicVincent Massey/James Street
Secondary: PublicNora Henderson Secondary School
Secondary: PublicDelta Secondary School
Secondary: PublicSherwood Secondary School
Secondary: PublicCathedral High School
Secondary: Catholic-
Myrtle Park
Myrtle Ave (Delaware St), Hamilton ON 0.98km -
Mountain Brow Park
1km -
Powell Park
134 Stirton St, Hamilton ON 1.3km
-
CoinFlip Bitcoin ATM
979 King St E, Hamilton ON L8M 1C3 0.9km -
First Ontario Credit Union
486 Upper Sherman Ave, Hamilton ON L8V 3L8 1.24km -
BMO Bank of Montreal
886 Barton St E (Gage Ave.), Hamilton ON L8L 3B7 1.52km
- 2 bath
- 5 bed
- 1500 sqft
113 Kensington Avenue North, Hamilton, Ontario • L8L 7N3 • Crown Point
- 2 bath
- 5 bed
- 1500 sqft
922 Burlington Street East, Hamilton, Ontario • L8L 4K4 • Industrial Sector
- 2 bath
- 5 bed
- 1500 sqft
194 Wellington Street North, Hamilton, Ontario • L8L 5A5 • Landsdale














