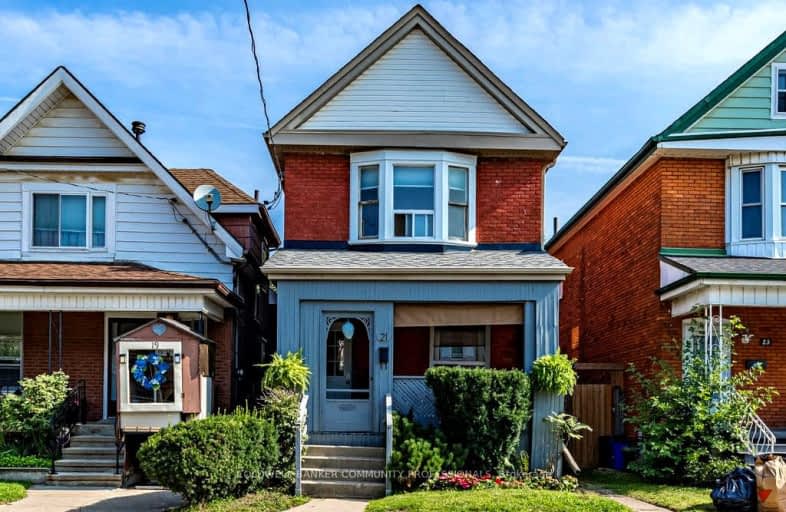Walker's Paradise
- Daily errands do not require a car.
92
/100
Good Transit
- Some errands can be accomplished by public transportation.
61
/100
Very Bikeable
- Most errands can be accomplished on bike.
73
/100

ÉÉC Notre-Dame
Elementary: Catholic
1.37 km
St. Brigid Catholic Elementary School
Elementary: Catholic
1.17 km
St. Ann (Hamilton) Catholic Elementary School
Elementary: Catholic
0.12 km
Adelaide Hoodless Public School
Elementary: Public
0.98 km
Cathy Wever Elementary Public School
Elementary: Public
0.91 km
Prince of Wales Elementary Public School
Elementary: Public
0.36 km
King William Alter Ed Secondary School
Secondary: Public
1.99 km
Turning Point School
Secondary: Public
2.79 km
Vincent Massey/James Street
Secondary: Public
3.28 km
Delta Secondary School
Secondary: Public
2.32 km
Sherwood Secondary School
Secondary: Public
3.13 km
Cathedral High School
Secondary: Catholic
1.55 km
-
Powell Park
134 Stirton St, Hamilton ON 0.39km -
Myrtle Park
Myrtle Ave (Delaware St), Hamilton ON 1.27km -
J.C. Beemer Park
86 Victor Blvd (Wilson St), Hamilton ON L9A 2V4 1.59km
-
Scotiabank
1190 Main St E, Hamilton ON L8M 1P5 1.8km -
CIBC
1273 Barton St E (Kenilworth Ave. N.), Hamilton ON L8H 2V4 2.3km -
BMO Bank of Montreal
50 Bay St S (at Main St W), Hamilton ON L8P 4V9 3.17km














