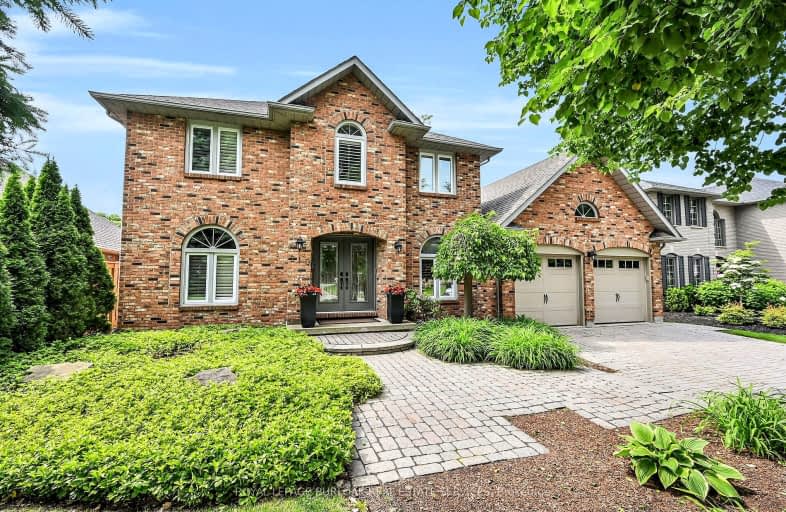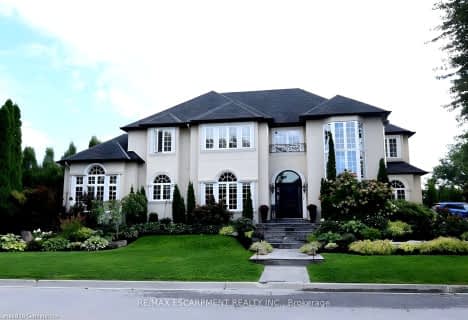Car-Dependent
- Almost all errands require a car.
22
/100
Some Transit
- Most errands require a car.
37
/100
Somewhat Bikeable
- Most errands require a car.
33
/100

Tiffany Hills Elementary Public School
Elementary: Public
2.11 km
Rousseau Public School
Elementary: Public
1.26 km
St. Ann (Ancaster) Catholic Elementary School
Elementary: Catholic
2.05 km
Holy Name of Mary Catholic Elementary School
Elementary: Catholic
1.48 km
Immaculate Conception Catholic Elementary School
Elementary: Catholic
1.10 km
Ancaster Meadow Elementary Public School
Elementary: Public
0.94 km
Dundas Valley Secondary School
Secondary: Public
4.69 km
St. Mary Catholic Secondary School
Secondary: Catholic
4.98 km
Sir Allan MacNab Secondary School
Secondary: Public
3.64 km
Bishop Tonnos Catholic Secondary School
Secondary: Catholic
3.12 km
Ancaster High School
Secondary: Public
3.43 km
St. Thomas More Catholic Secondary School
Secondary: Catholic
3.51 km
-
Meadowlands Park
1.19km -
Village Green Park
Lodor and Church, Ancaster ON 1.4km -
James Smith Park
Garner Rd. W., Ancaster ON L9G 5E4 2.74km
-
BMO Bank of Montreal
737 Golf Links Rd, Ancaster ON L9K 1L5 1.22km -
Scotiabank
10 Legend Crt, Ancaster ON L9K 1J3 1.65km -
BMO Bank of Montreal
977 Golf Links Rd, Ancaster ON L9K 1K1 2.01km














