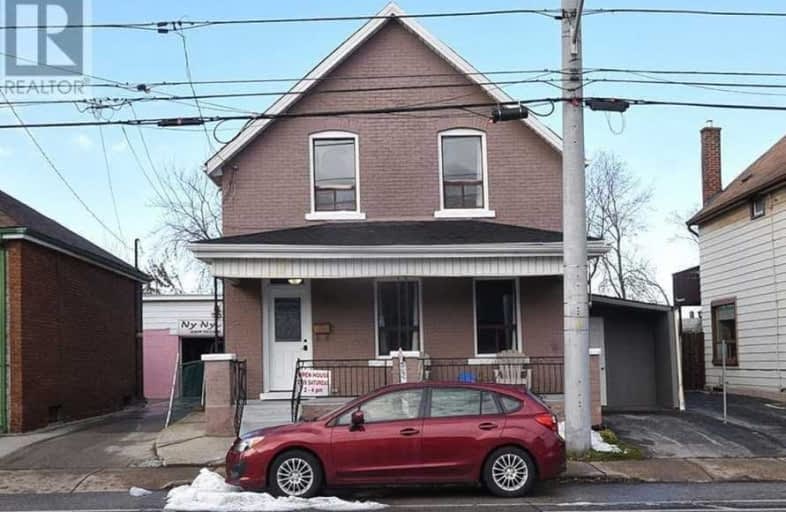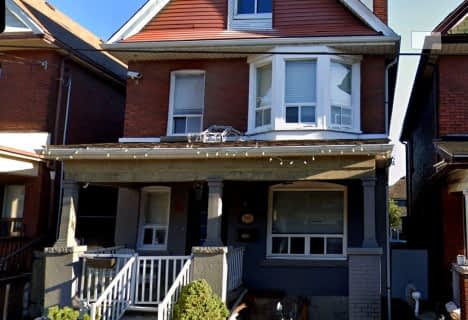
Strathcona Junior Public School
Elementary: Public
1.14 km
Central Junior Public School
Elementary: Public
1.20 km
Hess Street Junior Public School
Elementary: Public
0.41 km
St. Lawrence Catholic Elementary School
Elementary: Catholic
1.07 km
Bennetto Elementary School
Elementary: Public
0.80 km
Dr. J. Edgar Davey (New) Elementary Public School
Elementary: Public
1.14 km
King William Alter Ed Secondary School
Secondary: Public
1.32 km
Turning Point School
Secondary: Public
1.20 km
École secondaire Georges-P-Vanier
Secondary: Public
1.93 km
St. Charles Catholic Adult Secondary School
Secondary: Catholic
2.95 km
Sir John A Macdonald Secondary School
Secondary: Public
0.43 km
Cathedral High School
Secondary: Catholic
1.99 km














