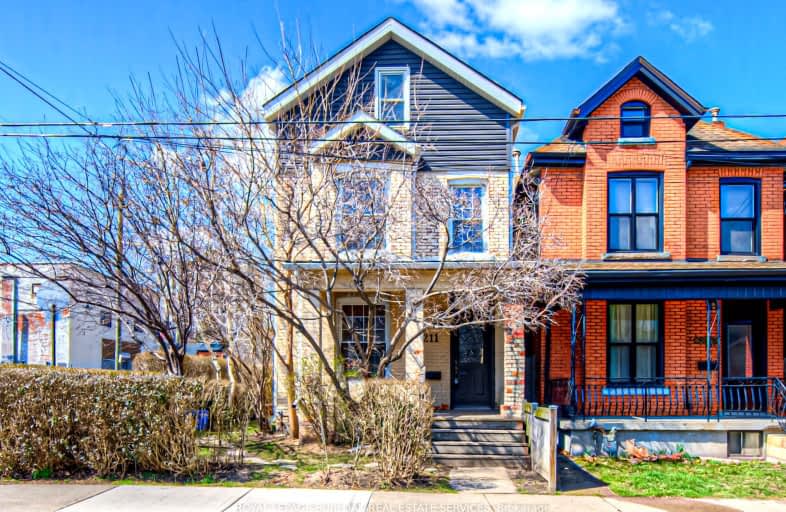Walker's Paradise
- Daily errands do not require a car.
96
/100
Excellent Transit
- Most errands can be accomplished by public transportation.
79
/100
Biker's Paradise
- Daily errands do not require a car.
92
/100

St. Patrick Catholic Elementary School
Elementary: Catholic
1.08 km
St. Brigid Catholic Elementary School
Elementary: Catholic
1.06 km
St. Lawrence Catholic Elementary School
Elementary: Catholic
0.93 km
Bennetto Elementary School
Elementary: Public
0.73 km
Dr. J. Edgar Davey (New) Elementary Public School
Elementary: Public
0.41 km
Queen Victoria Elementary Public School
Elementary: Public
1.47 km
King William Alter Ed Secondary School
Secondary: Public
0.66 km
Turning Point School
Secondary: Public
1.09 km
École secondaire Georges-P-Vanier
Secondary: Public
2.71 km
St. Charles Catholic Adult Secondary School
Secondary: Catholic
2.75 km
Sir John A Macdonald Secondary School
Secondary: Public
0.92 km
Cathedral High School
Secondary: Catholic
1.27 km
-
Bayfront Park
325 Bay St N (at Strachan St W), Hamilton ON L8L 1M5 0.88km -
Corktown Park
Forest Ave, Hamilton ON 1.42km -
Durand Park
250 Park St S (Park and Charlton), Hamilton ON 1.7km
-
Tandia
75 James St S, Hamilton ON L8P 2Y9 0.99km -
BMO Bank of Montreal
50 Bay St S (at Main St W), Hamilton ON L8P 4V9 1.21km -
HODL Bitcoin ATM - Big Bee Convenience
270 King St W, Hamilton ON L8P 1A9 1.26km














