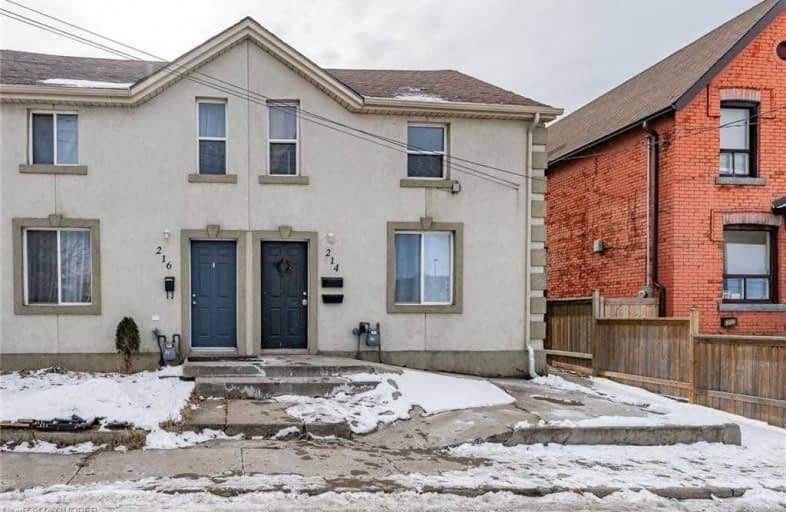
St. Patrick Catholic Elementary School
Elementary: Catholic
0.83 km
St. Brigid Catholic Elementary School
Elementary: Catholic
0.68 km
St. Lawrence Catholic Elementary School
Elementary: Catholic
1.08 km
Bennetto Elementary School
Elementary: Public
0.96 km
Dr. J. Edgar Davey (New) Elementary Public School
Elementary: Public
0.35 km
Cathy Wever Elementary Public School
Elementary: Public
0.94 km
King William Alter Ed Secondary School
Secondary: Public
0.56 km
Turning Point School
Secondary: Public
1.26 km
École secondaire Georges-P-Vanier
Secondary: Public
3.09 km
St. Charles Catholic Adult Secondary School
Secondary: Catholic
2.76 km
Sir John A Macdonald Secondary School
Secondary: Public
1.28 km
Cathedral High School
Secondary: Catholic
1.00 km














