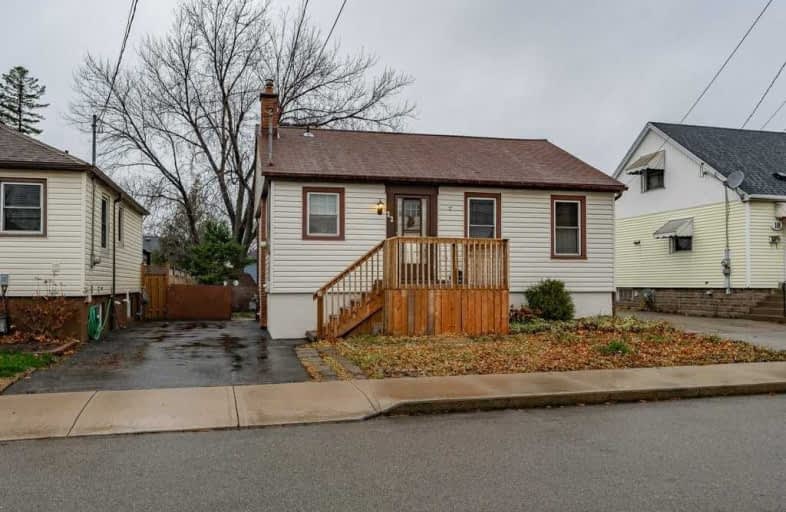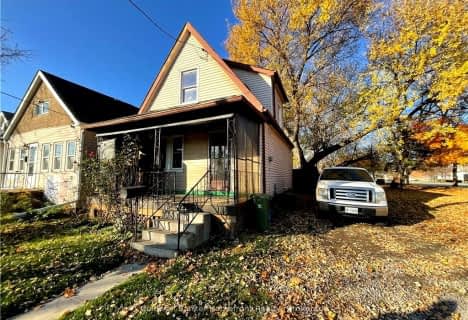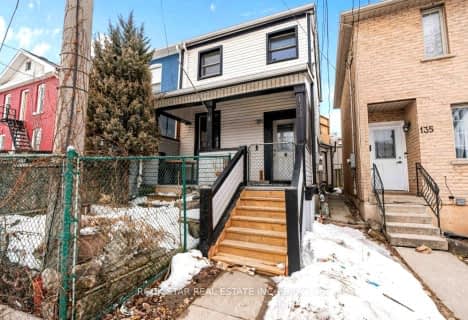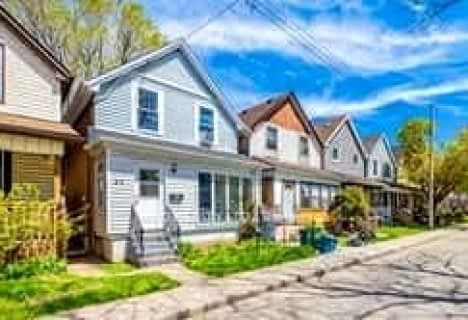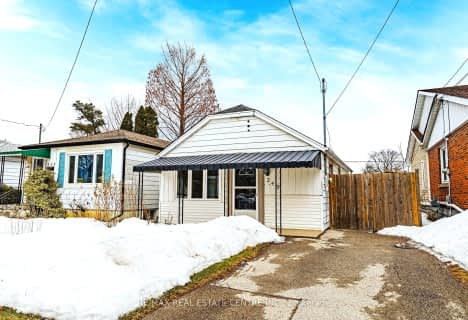
Sacred Heart of Jesus Catholic Elementary School
Elementary: Catholic
1.20 km
St. Patrick Catholic Elementary School
Elementary: Catholic
1.21 km
Queensdale School
Elementary: Public
0.76 km
George L Armstrong Public School
Elementary: Public
0.68 km
Queen Victoria Elementary Public School
Elementary: Public
0.59 km
Sts. Peter and Paul Catholic Elementary School
Elementary: Catholic
1.11 km
King William Alter Ed Secondary School
Secondary: Public
1.38 km
Turning Point School
Secondary: Public
1.28 km
Vincent Massey/James Street
Secondary: Public
2.67 km
St. Charles Catholic Adult Secondary School
Secondary: Catholic
0.98 km
Sir John A Macdonald Secondary School
Secondary: Public
2.10 km
Cathedral High School
Secondary: Catholic
1.15 km
