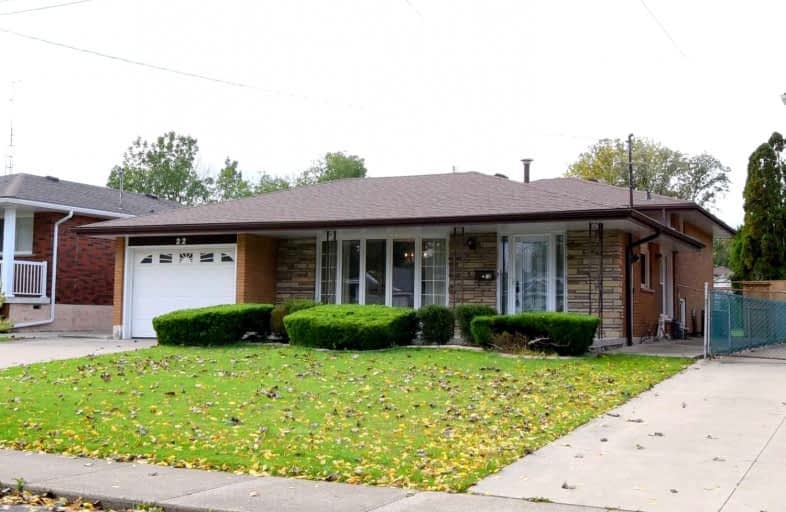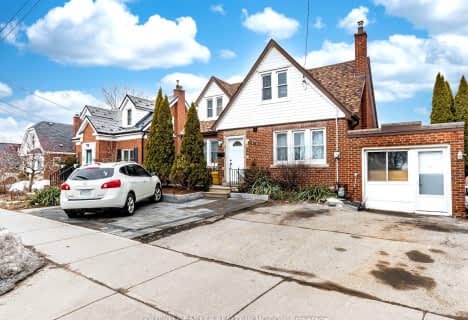
R L Hyslop Elementary School
Elementary: Public
1.21 km
Sir Isaac Brock Junior Public School
Elementary: Public
0.35 km
Green Acres School
Elementary: Public
0.64 km
Glen Echo Junior Public School
Elementary: Public
0.74 km
Glen Brae Middle School
Elementary: Public
0.93 km
St. David Catholic Elementary School
Elementary: Catholic
0.44 km
Delta Secondary School
Secondary: Public
4.05 km
Glendale Secondary School
Secondary: Public
0.82 km
Sir Winston Churchill Secondary School
Secondary: Public
2.61 km
Sherwood Secondary School
Secondary: Public
4.25 km
Saltfleet High School
Secondary: Public
4.32 km
Cardinal Newman Catholic Secondary School
Secondary: Catholic
2.09 km














