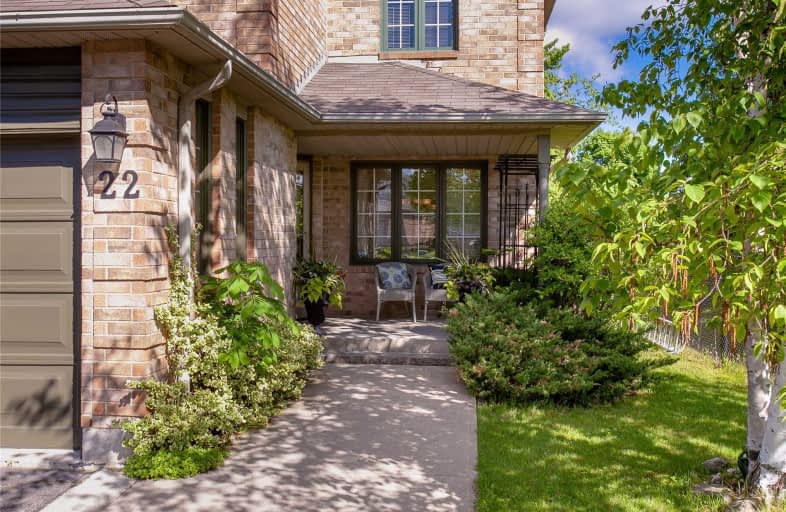
Flamborough Centre School
Elementary: Public
4.78 km
St. Thomas Catholic Elementary School
Elementary: Catholic
1.58 km
Mary Hopkins Public School
Elementary: Public
2.13 km
Allan A Greenleaf Elementary
Elementary: Public
1.59 km
Guardian Angels Catholic Elementary School
Elementary: Catholic
2.72 km
Guy B Brown Elementary Public School
Elementary: Public
0.97 km
École secondaire Georges-P-Vanier
Secondary: Public
6.08 km
Aldershot High School
Secondary: Public
4.73 km
Sir John A Macdonald Secondary School
Secondary: Public
7.10 km
St. Mary Catholic Secondary School
Secondary: Catholic
7.58 km
Waterdown District High School
Secondary: Public
1.61 km
Westdale Secondary School
Secondary: Public
6.73 km


