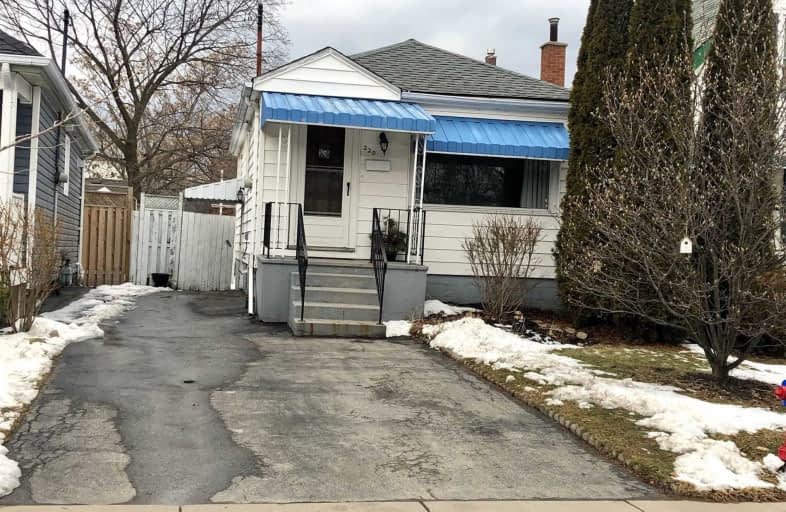
Sacred Heart of Jesus Catholic Elementary School
Elementary: Catholic
1.17 km
Queensdale School
Elementary: Public
1.01 km
Our Lady of Lourdes Catholic Elementary School
Elementary: Catholic
1.61 km
George L Armstrong Public School
Elementary: Public
0.74 km
Queen Victoria Elementary Public School
Elementary: Public
1.35 km
Sts. Peter and Paul Catholic Elementary School
Elementary: Catholic
1.02 km
King William Alter Ed Secondary School
Secondary: Public
2.11 km
Turning Point School
Secondary: Public
2.02 km
Vincent Massey/James Street
Secondary: Public
2.06 km
St. Charles Catholic Adult Secondary School
Secondary: Catholic
0.92 km
Sir John A Macdonald Secondary School
Secondary: Public
2.85 km
Cathedral High School
Secondary: Catholic
1.74 km














