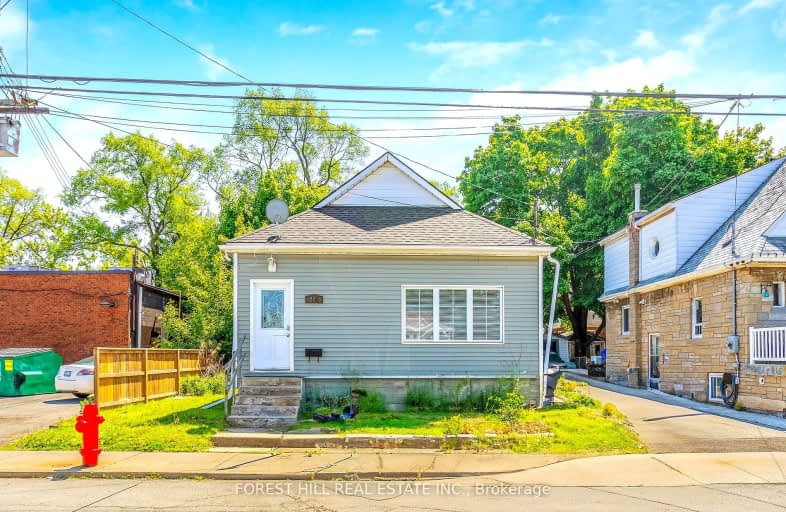Very Walkable
- Most errands can be accomplished on foot.
82
/100
Good Transit
- Some errands can be accomplished by public transportation.
58
/100
Bikeable
- Some errands can be accomplished on bike.
56
/100

Queensdale School
Elementary: Public
0.62 km
Norwood Park Elementary School
Elementary: Public
1.11 km
George L Armstrong Public School
Elementary: Public
1.07 km
St. Michael Catholic Elementary School
Elementary: Catholic
1.53 km
Queen Victoria Elementary Public School
Elementary: Public
1.27 km
Sts. Peter and Paul Catholic Elementary School
Elementary: Catholic
0.57 km
King William Alter Ed Secondary School
Secondary: Public
2.12 km
Turning Point School
Secondary: Public
1.86 km
Vincent Massey/James Street
Secondary: Public
2.46 km
St. Charles Catholic Adult Secondary School
Secondary: Catholic
0.47 km
Sir John A Macdonald Secondary School
Secondary: Public
2.69 km
Cathedral High School
Secondary: Catholic
1.90 km
-
Sam Lawrence Park
Concession St, Hamilton ON 0.81km -
Corktown Park
Forest Ave, Hamilton ON 1.32km -
Carter Park
32 Stinson St (Stinson and Wellington), Hamilton ON 1.47km
-
Scotiabank
630 Upper James St (James and Fennel), Hamilton ON L9C 2Z1 0.81km -
TD Bank Financial Group
Fennell Ave (Upper Ottawa), Hamilton ON 0.82km -
HODL Bitcoin ATM - Big Bee John St
212 John St S, Hamilton ON L8N 2C8 1.5km














