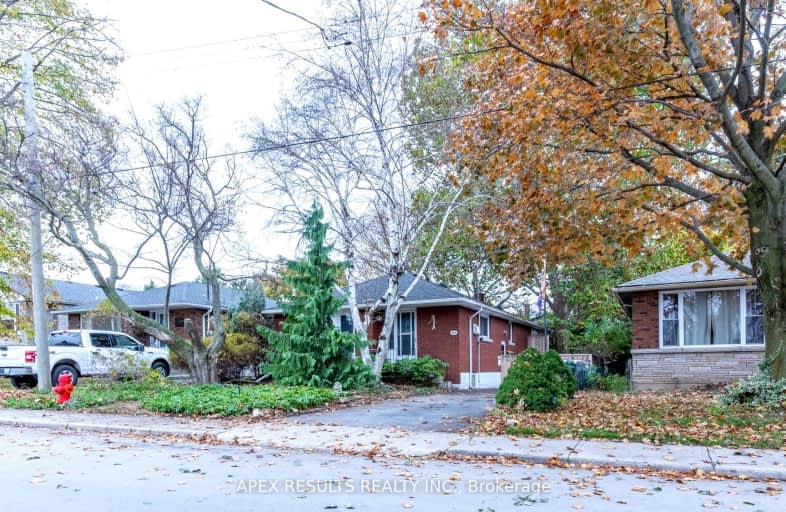Somewhat Walkable
- Some errands can be accomplished on foot.
67
/100
Some Transit
- Most errands require a car.
46
/100
Bikeable
- Some errands can be accomplished on bike.
57
/100

Buchanan Park School
Elementary: Public
0.80 km
Westview Middle School
Elementary: Public
0.78 km
Westwood Junior Public School
Elementary: Public
0.59 km
ÉÉC Monseigneur-de-Laval
Elementary: Catholic
0.52 km
Chedoke Middle School
Elementary: Public
1.00 km
Annunciation of Our Lord Catholic Elementary School
Elementary: Catholic
0.94 km
École secondaire Georges-P-Vanier
Secondary: Public
3.77 km
St. Charles Catholic Adult Secondary School
Secondary: Catholic
2.04 km
Sir Allan MacNab Secondary School
Secondary: Public
2.05 km
Westdale Secondary School
Secondary: Public
3.07 km
Westmount Secondary School
Secondary: Public
0.58 km
St. Thomas More Catholic Secondary School
Secondary: Catholic
2.74 km
-
Fonthill Park
Wendover Dr, Hamilton ON 1.58km -
Mapleside Park
11 Mapleside Ave (Mapleside and Spruceside), Hamilton ON 2.12km -
Durand Park
250 Park St S (Park and Charlton), Hamilton ON 2.65km
-
BMO Bank of Montreal
375 Upper Paradise Rd, Hamilton ON L9C 5C9 1.09km -
TD Canada Trust ATM
830 Upper James St (Delta dr), Hamilton ON L9C 3A4 1.29km -
Scotiabank
751 Upper James St, Hamilton ON L9C 3A1 1.49km














